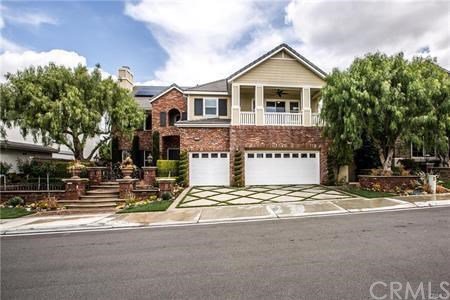17521 Edgewood Lane, Yorba Linda, CA 92886
- $1,600,000
- 5
- BD
- 4
- BA
- 4,000
- SqFt
- Sold Price
- $1,600,000
- List Price
- $1,600,000
- Closing Date
- Jan 07, 2021
- Status
- CLOSED
- MLS#
- PW20249636
- Year Built
- 2003
- Bedrooms
- 5
- Bathrooms
- 4
- Living Sq. Ft
- 4,000
- Lot Size
- 7,333
- Acres
- 0.17
- Lot Location
- Back Yard, Cul-De-Sac, On Golf Course, Sprinklers Timer, Sprinkler System
- Days on Market
- 4
- Property Type
- Single Family Residential
- Property Sub Type
- Single Family Residence
- Stories
- Two Levels
- Neighborhood
- Fairways (Frwy)
Property Description
Beauty and Functionality define this meticulous five bedroom pool home in the desirable Fairways community of Yorba Linda. Exquisite floor to ceiling designer details make this immaculate residence as impressive as it is inviting. Meticulously designed with over $300,000 in upgrades. Open floor plan, comfortable living spaces, soaring ceilings, stunning gourmet family kitchen, dramatic living room, formal dining room. Family room, gas fireplace, custom maple entertainment center, inviting backyard views. Adjacent gourmet Kitchen, oversize granite island, walk-in pantry, GE Monogram appliances, custom cabinetry. Downstairs bedroom can be a home office, study or hobby room. Upper level living: elegant double door master suite with sitting area, backyard balcony access. Lavish en suite, oversize Jacuzzi tub, walk-in shower, two walk-in closets. Fine finishes: granite, stone, travertine, wood flooring, designer window treatments, beautiful light fixtures, ceiling fans, wardrobe mirrors, custom closets. Entertainer’s backyard, waterfall pool/spa, custom barbecue center, fruit trees, hillside and golf course view. Disneyland fireworks, Catalina Island views can be enjoyed from the front balcony. Professionally appointed grounds and impeccable landscape design creates a private, tranquil setting perfect for festive gatherings or quiet entertaining. Superb quality, exceptional detailing and award winning schools make this prime location residence truly outstanding.
Additional Information
- Appliances
- Built-In Range, Double Oven, Dishwasher, Electric Oven, Disposal, Gas Range, Microwave, Self Cleaning Oven
- Pool
- Yes
- Pool Description
- Gunite, Heated, In Ground, Private
- Fireplace Description
- Family Room, Gas, Living Room
- Heat
- Forced Air
- Cooling
- Yes
- Cooling Description
- Central Air
- View
- Golf Course, Hills
- Exterior Construction
- Brick, Stucco
- Patio
- Concrete, Covered, Deck, Patio
- Garage Spaces Total
- 3
- Sewer
- Public Sewer
- Water
- Public
- School District
- Placentia-Yorba Linda Unified
- Interior Features
- Built-in Features, Cathedral Ceiling(s), High Ceilings, Open Floorplan, Pantry, Stone Counters, Bedroom on Main Level, Walk-In Pantry, Walk-In Closet(s)
- Attached Structure
- Detached
- Number Of Units Total
- 1
Listing courtesy of Listing Agent: Mark Sandford (marksand8653@gmail.com) from Listing Office: Seven Gables Real Estate.
Listing sold by Sylvia Malki from Keller Williams Realty
Mortgage Calculator
Based on information from California Regional Multiple Listing Service, Inc. as of . This information is for your personal, non-commercial use and may not be used for any purpose other than to identify prospective properties you may be interested in purchasing. Display of MLS data is usually deemed reliable but is NOT guaranteed accurate by the MLS. Buyers are responsible for verifying the accuracy of all information and should investigate the data themselves or retain appropriate professionals. Information from sources other than the Listing Agent may have been included in the MLS data. Unless otherwise specified in writing, Broker/Agent has not and will not verify any information obtained from other sources. The Broker/Agent providing the information contained herein may or may not have been the Listing and/or Selling Agent.
