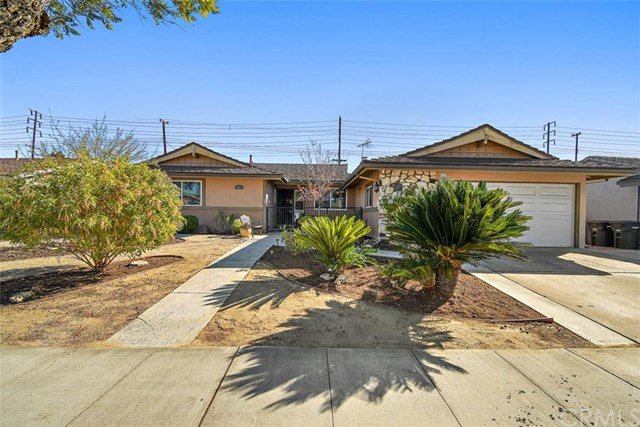2507 N Ashwood Street, Orange, CA 92865
- $757,000
- 4
- BD
- 2
- BA
- 1,605
- SqFt
- Sold Price
- $757,000
- List Price
- $764,900
- Closing Date
- Jan 11, 2021
- Status
- CLOSED
- MLS#
- PW20249124
- Year Built
- 1963
- Bedrooms
- 4
- Bathrooms
- 2
- Living Sq. Ft
- 1,605
- Lot Size
- 8,034
- Acres
- 0.18
- Lot Location
- Back Yard, Drip Irrigation/Bubblers, Front Yard, Landscaped
- Days on Market
- 7
- Property Type
- Single Family Residential
- Style
- Contemporary
- Property Sub Type
- Single Family Residence
- Stories
- One Level
- Neighborhood
- Other (Othr)
Property Description
Welcome home to your beautiful remodeled and updated house! The large modern kitchen has been remodeled with granite counter tops, custom tile backsplashes, soft closing cabinetry accented with under cabinet lighting, completed with custom tile flooring, recessed lighting, crown molding and stainless-steel appliances. The attached dining area has custom tile flooring and loads of recessed lights. The spacious living room is highlighted with a beautiful stacked stone fireplace and is perfect to entertain your guests. The large master bedroom has two windows with a lot of natural light and a ceiling fan. The master bath has custom tile floors and paint. There are 3 additional bedrooms, all complete with ceiling fans. The additional bathroom also has custom tile and paint. The large enclosed patio has tile flooring and a ceiling fan, giving you a lot of additional space. The windows have all been upgraded to double paned glass to help with efficiency and noise reduction. A tank-less water heater has been installed. The front yard has been updated and refreshed completely with drought tolerant plants on a drip irrigation system, and easy to maintain. The large backyard has a 2 level paved patio, perfect for entertaining. The lawn and patios are tied into a French drain system which empties to the street. A wooden storage shed and dog run complete this lovely property. The neighborhood is quiet with an elementary school nearby. Don't miss this one!
Additional Information
- Appliances
- Dishwasher, Gas Oven, Gas Range
- Pool Description
- None
- Fireplace Description
- Living Room
- Heat
- Central
- Cooling
- Yes
- Cooling Description
- Central Air
- View
- None
- Patio
- Enclosed
- Roof
- Metal
- Garage Spaces Total
- 2
- Sewer
- Public Sewer
- Water
- Public
- School District
- Orange Unified
- High School
- Villa Park
- Interior Features
- Block Walls, Granite Counters, Recessed Lighting
- Attached Structure
- Detached
- Number Of Units Total
- 1
Listing courtesy of Listing Agent: William Bland (orangebill4@aol.com) from Listing Office: Solid Rock Realty.
Listing sold by William Bland from Solid Rock Realty
Mortgage Calculator
Based on information from California Regional Multiple Listing Service, Inc. as of . This information is for your personal, non-commercial use and may not be used for any purpose other than to identify prospective properties you may be interested in purchasing. Display of MLS data is usually deemed reliable but is NOT guaranteed accurate by the MLS. Buyers are responsible for verifying the accuracy of all information and should investigate the data themselves or retain appropriate professionals. Information from sources other than the Listing Agent may have been included in the MLS data. Unless otherwise specified in writing, Broker/Agent has not and will not verify any information obtained from other sources. The Broker/Agent providing the information contained herein may or may not have been the Listing and/or Selling Agent.
