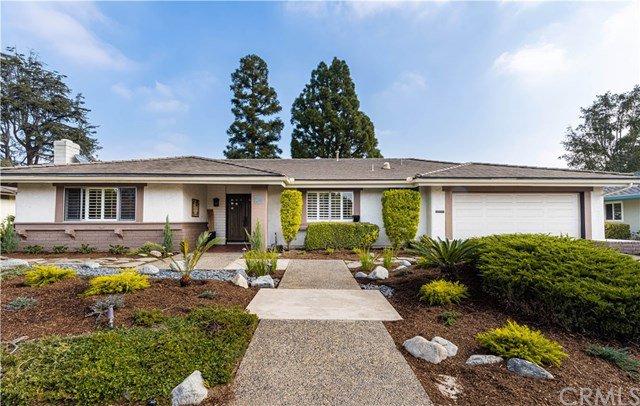14232 Willow Lane, Tustin, CA 92780
- $825,000
- 2
- BD
- 2
- BA
- 1,814
- SqFt
- Sold Price
- $825,000
- List Price
- $829,000
- Closing Date
- Dec 29, 2020
- Status
- CLOSED
- MLS#
- PW20247795
- Year Built
- 1972
- Bedrooms
- 2
- Bathrooms
- 2
- Living Sq. Ft
- 1,814
- Lot Size
- 9,265
- Acres
- 0.21
- Lot Location
- Sprinklers In Rear, Sprinklers In Front, Landscaped, Sprinklers Timer
- Days on Market
- 18
- Property Type
- Single Family Residential
- Style
- Ranch
- Property Sub Type
- Single Family Residence
- Stories
- One Level
- Neighborhood
- Other (Othr)
Property Description
Spacious home in peaceful ENDERLE GARDENS, a unique community of single-level homes in the heart of Tustin. A senior community, one resident must be 55 or older. The large and inviting den with stone-faced fireplace has served as an additional bedroom to the good-sized two other bedrooms. The Master bedroom is 19 x 12+, has two closets, one mirrored, and the other a large walk-in. Master bath has double sinks and separate water closet and shower. Plantation-shuttered doors and windows everywhere. The kitchen has extensive white cabinets, black granite countertops, a four-burner Thermador gas cooktop, and a single stainless steel sink. Recessed lighting in most rooms. This development is one large cul-de-sac of 61 homes on large lots which afford lots of privacy for the residents. There is over one acre of common area grounds which are good for peaceful walking or biking, day or night. The Association dues of $710 per quarter includes garden maintenance in the front and rear yards. Wonderful location close to restaurants, hospitals, shopping and easy access to freeways.
Additional Information
- HOA
- 710
- Frequency
- Quarterly
- Association Amenities
- Maintenance Grounds, Management
- Appliances
- Dishwasher, Electric Oven, Gas Cooktop, Disposal, Gas Water Heater, Water Heater
- Pool Description
- None
- Fireplace Description
- Den, Gas, Gas Starter
- Heat
- Central, Fireplace(s)
- Cooling
- Yes
- Cooling Description
- Central Air
- View
- None
- Exterior Construction
- Stucco, Copper Plumbing
- Patio
- Concrete, Enclosed
- Roof
- Fire Proof
- Garage Spaces Total
- 2
- Sewer
- Sewer Tap Paid
- Water
- Public
- School District
- Tustin Unified
- Interior Features
- Block Walls, Ceiling Fan(s), Crown Molding, Granite Counters, Stone Counters, Recessed Lighting, All Bedrooms Down, Walk-In Closet(s)
- Attached Structure
- Detached
- Number Of Units Total
- 61
Listing courtesy of Listing Agent: Marion Anderson (mariona@sevengables.com) from Listing Office: Seven Gables Real Estate.
Listing sold by Herve Duboscq from The Agency
Mortgage Calculator
Based on information from California Regional Multiple Listing Service, Inc. as of . This information is for your personal, non-commercial use and may not be used for any purpose other than to identify prospective properties you may be interested in purchasing. Display of MLS data is usually deemed reliable but is NOT guaranteed accurate by the MLS. Buyers are responsible for verifying the accuracy of all information and should investigate the data themselves or retain appropriate professionals. Information from sources other than the Listing Agent may have been included in the MLS data. Unless otherwise specified in writing, Broker/Agent has not and will not verify any information obtained from other sources. The Broker/Agent providing the information contained herein may or may not have been the Listing and/or Selling Agent.
