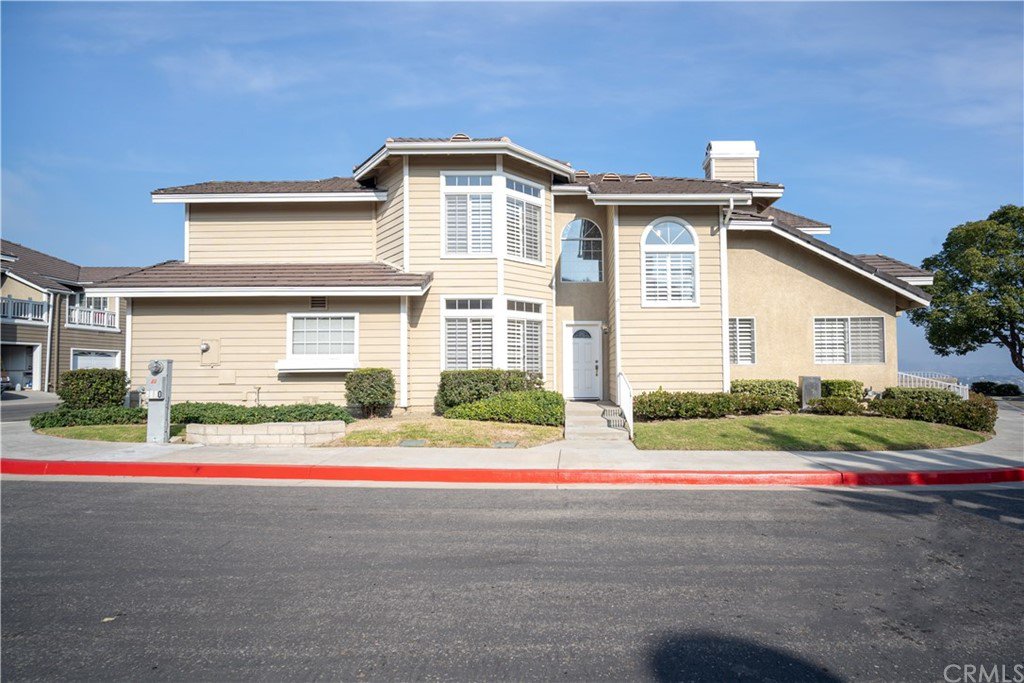736 S Crown Pointe Dr, Anaheim Hills, CA 92807
- $810,000
- 3
- BD
- 3
- BA
- 2,426
- SqFt
- Sold Price
- $810,000
- List Price
- $820,000
- Closing Date
- Apr 19, 2021
- Status
- CLOSED
- MLS#
- PW20247595
- Year Built
- 1988
- Bedrooms
- 3
- Bathrooms
- 3
- Living Sq. Ft
- 2,426
- Lot Size
- 3,500
- Acres
- 0.08
- Lot Location
- Front Yard, Sprinklers In Front, Yard
- Days on Market
- 61
- Property Type
- Single Family Residential
- Style
- Cape Cod
- Property Sub Type
- Single Family Residence
- Stories
- Two Levels
- Neighborhood
- Anaheim Highlands (Anhl)
Property Description
VIEW ,VIEW ,VIEW!!!! Welcome to the highly sought after, Private Hilltop Gated Upscale Community of only 16 Homes. This Home Bestows Mountain Views and the Beautiful city lights of Orange County, year around. As you enter this Lovely Home, you are greeted with an Open FloorPlan and High Cathedral ceilings with recess lighting. The Flooring throughout has Brand New Wood Floor and New Staircase. The windows have Beautiful Shutter’s and a Bonus Room for Homeschool or Office work. The Kitchen Has Brand New Modern Cabinetry that accommodates the gorgeous granite Breakfast Bar. Enjoy a total of three marble fireplaces in the home and your own Disinfectant / wash room. Guest will enjoy their Own Bathroom. Three-car garage has a lot of cabin space. Upstairs you will Find 3 bed Rooms and 2 Full Baths with double Sinks in both . The Master Suite has A Sky Light and Two Closets for extra space. Two more Bedrooms with views Second Room has its own View Deck and Walk In Closet. Enjoy the Resort Style pool, spa, and clubhouse. BACK ON THE MARKET , BUYERS COULD NOT PERFORM DUE TO COVID-19 . DON'T MISS OUT ON THIS SPECTACULAR HOME.
Additional Information
- HOA
- 437
- Frequency
- Monthly
- Second HOA
- $155
- Association Amenities
- Clubhouse, Maintenance Grounds, Barbecue, Pool, Spa/Hot Tub, Trash
- Appliances
- Dishwasher, Disposal, Gas Oven, Microwave
- Pool Description
- Association
- Fireplace Description
- Living Room, Master Bedroom
- Heat
- Central
- Cooling
- Yes
- Cooling Description
- Central Air
- View
- City Lights, Hills, Landmark, Mountain(s), Neighborhood
- Exterior Construction
- Drywall
- Patio
- Rear Porch, Deck, Patio
- Garage Spaces Total
- 3
- Sewer
- Sewer Tap Paid
- Water
- Public
- School District
- Orange Unified
- Interior Features
- Balcony, Ceiling Fan(s), Crown Molding, Cathedral Ceiling(s), Granite Counters, High Ceilings, Open Floorplan, Pantry, Recessed Lighting, All Bedrooms Up, Multiple Master Suites, Walk-In Closet(s)
- Attached Structure
- Attached
- Number Of Units Total
- 16
Listing courtesy of Listing Agent: Genevieve Welter (genevievewelter@srgroup.com) from Listing Office: SRG Properties.
Listing sold by Steve NONMEMBER from NONMEMBER MRML
Mortgage Calculator
Based on information from California Regional Multiple Listing Service, Inc. as of . This information is for your personal, non-commercial use and may not be used for any purpose other than to identify prospective properties you may be interested in purchasing. Display of MLS data is usually deemed reliable but is NOT guaranteed accurate by the MLS. Buyers are responsible for verifying the accuracy of all information and should investigate the data themselves or retain appropriate professionals. Information from sources other than the Listing Agent may have been included in the MLS data. Unless otherwise specified in writing, Broker/Agent has not and will not verify any information obtained from other sources. The Broker/Agent providing the information contained herein may or may not have been the Listing and/or Selling Agent.
