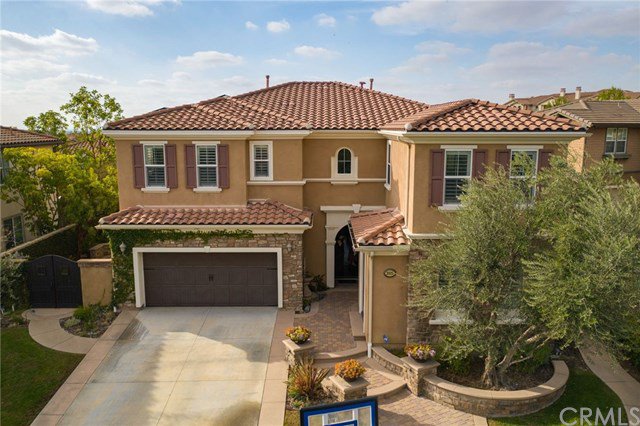3925 Tipperary Court, Yorba Linda, CA 92886
- $1,410,000
- 4
- BD
- 4
- BA
- 3,499
- SqFt
- Sold Price
- $1,410,000
- List Price
- $1,399,000
- Closing Date
- May 18, 2021
- Status
- CLOSED
- MLS#
- PW20244920
- Year Built
- 2009
- Bedrooms
- 4
- Bathrooms
- 4
- Living Sq. Ft
- 3,499
- Lot Size
- 6,456
- Acres
- 0.15
- Lot Location
- 0-1 Unit/Acre
- Days on Market
- 29
- Property Type
- Single Family Residential
- Property Sub Type
- Single Family Residence
- Stories
- Two Levels
- Neighborhood
- Other (Othr)
Property Description
Welcome to luxury living at this beautiful Greenbrier at Vista Del Verde pool home! Steps from Black Gold Golf club, this gorgeous home has 3499 sqft of living space with 4 bedrooms and 3.5 bathrooms plus a loft area. This home is an entertainers dream with a huge chef's kitchen complete with a large island, stainless steel appliances, double ovens, granite countertops, walk-in pantry, and breakfast nook. The first level has a spacious family room, dining room, living room, and a main level master suite with a seperate entrance. Upstairs you will find a large loft area, a second master suite with seperate his and hers walk in closets, and beautiful master bathroom with double vanities and a soaking tub, and two additional bedrooms. The backyard is perfect for entertaining, featuring a gorgeous pool, hot tub, fire pit, and covered patio area! This home is picture perfect and a must see!! Other features include, Solar panels completely PAID OFF, a water softener system, dual AC units, and a tankless water heater. No HOA's, no mello roos, and award winning schools Easy to show, just call or text to schedule an appointment
Additional Information
- Appliances
- Barbecue, Convection Oven, Double Oven, Dishwasher, High Efficiency Water Heater, Microwave, Water Softener, Tankless Water Heater
- Pool
- Yes
- Pool Description
- Private, Solar Heat
- Fireplace Description
- Family Room
- Heat
- Central
- Cooling
- Yes
- Cooling Description
- Central Air
- View
- City Lights
- Garage Spaces Total
- 2
- Sewer
- Public Sewer
- Water
- Public
- School District
- Placentia-Yorba Linda Unified
- Elementary School
- Lakeview
- Interior Features
- Granite Counters, High Ceilings, Open Floorplan, Pantry, Bedroom on Main Level, Loft, Walk-In Pantry, Walk-In Closet(s)
- Attached Structure
- Detached
- Number Of Units Total
- 1
Listing courtesy of Listing Agent: Bonnie Conte (bonnieconte@gmail.com) from Listing Office: Keller Williams Realty.
Listing sold by Bonnie Conte from Keller Williams Realty
Mortgage Calculator
Based on information from California Regional Multiple Listing Service, Inc. as of . This information is for your personal, non-commercial use and may not be used for any purpose other than to identify prospective properties you may be interested in purchasing. Display of MLS data is usually deemed reliable but is NOT guaranteed accurate by the MLS. Buyers are responsible for verifying the accuracy of all information and should investigate the data themselves or retain appropriate professionals. Information from sources other than the Listing Agent may have been included in the MLS data. Unless otherwise specified in writing, Broker/Agent has not and will not verify any information obtained from other sources. The Broker/Agent providing the information contained herein may or may not have been the Listing and/or Selling Agent.
