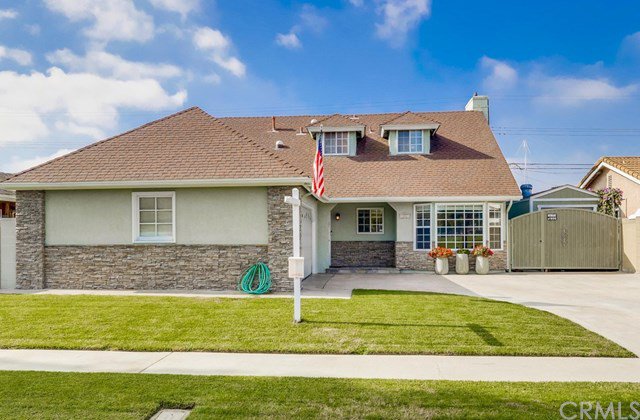12821 Owen Street, Garden Grove, CA 92845
- $915,000
- 5
- BD
- 2
- BA
- 1,911
- SqFt
- Sold Price
- $915,000
- List Price
- $915,000
- Closing Date
- Jan 07, 2021
- Status
- CLOSED
- MLS#
- PW20244271
- Year Built
- 1963
- Bedrooms
- 5
- Bathrooms
- 2
- Living Sq. Ft
- 1,911
- Lot Size
- 6,000
- Acres
- 0.14
- Lot Location
- Lawn, Landscaped, Level, Sprinklers Timer, Sprinkler System, Yard
- Days on Market
- 8
- Property Type
- Single Family Residential
- Style
- Traditional
- Property Sub Type
- Single Family Residence
- Stories
- Two Levels
- Neighborhood
- Garden Park (Garp)
Property Description
Bring all Fussy West Garden Grove buyers to this beautifully upgraded Plan 8 5 bedroom 2 bath home. This jewel located across the street from the open and lush Edgar Park and Play area featuring horseshoe pits, children's play area, tiny tots and teddy bear school facility and blocks of shade trees perfect for family picnics and dog walking. This home features newly remodeled kitchen with wood cabinets, quartz countertops, new range, hood and microwave drawer as well as a charming farm sink and enchanting bay window with park views. There is a twin filtered water system and travertine flooring throughout the downstairs entry, kitchen, dining and living room areas. Cozy wood burning fireplace with custom mantel is an inviting focal point of the spacious and light living room. Master Bedroom has smooth ceiling, new carpeting and another charming wood burning fireplace as well as walk in closet and remodeled upstairs bathroom with solar light tube, travertine tile, stone countertop and large stone walk-in shower. Sellers added a frosted glass window at the top of the stairs for added light and beauty. Sellers have installed mini-split Mitsubishi ductless HVAC system (upstairs and another unit upstairs) . Downstairs bedroom and Bathroom are ADA compliant when remodeled with walk in shower Kohler features and ceiling fan. New 40 year tile roofe, copper re-pipe. Island BBQ with firemaster grill, flat screen and sound bar as well as covered spa area and RV parking has it all!
Additional Information
- Pool Description
- None
- Fireplace Description
- Gas Starter, Living Room, Master Bedroom, Wood Burning
- Heat
- See Remarks
- Cooling
- Yes
- Cooling Description
- Dual, See Remarks
- View
- Neighborhood, Pond
- Exterior Construction
- Brick, Concrete, Plaster, Stucco, Copper Plumbing
- Patio
- Concrete, Covered, Patio
- Roof
- Tile
- Garage Spaces Total
- 2
- Sewer
- Public Sewer, Sewer Tap Paid
- Water
- Public
- School District
- Garden Grove Unified
- Elementary School
- Barker
- Middle School
- Bell Intermediate
- High School
- Pacifica
- Interior Features
- Block Walls, Open Floorplan, Stone Counters, Recessed Lighting, Bedroom on Main Level, Galley Kitchen, Walk-In Closet(s)
- Attached Structure
- Detached
- Number Of Units Total
- 1
Listing courtesy of Listing Agent: Kathleen Ladd (kathyladd@remax-gardengrove.com) from Listing Office: RE/MAX College Park Realty.
Listing sold by Stephen Hawn from Compass
Mortgage Calculator
Based on information from California Regional Multiple Listing Service, Inc. as of . This information is for your personal, non-commercial use and may not be used for any purpose other than to identify prospective properties you may be interested in purchasing. Display of MLS data is usually deemed reliable but is NOT guaranteed accurate by the MLS. Buyers are responsible for verifying the accuracy of all information and should investigate the data themselves or retain appropriate professionals. Information from sources other than the Listing Agent may have been included in the MLS data. Unless otherwise specified in writing, Broker/Agent has not and will not verify any information obtained from other sources. The Broker/Agent providing the information contained herein may or may not have been the Listing and/or Selling Agent.
