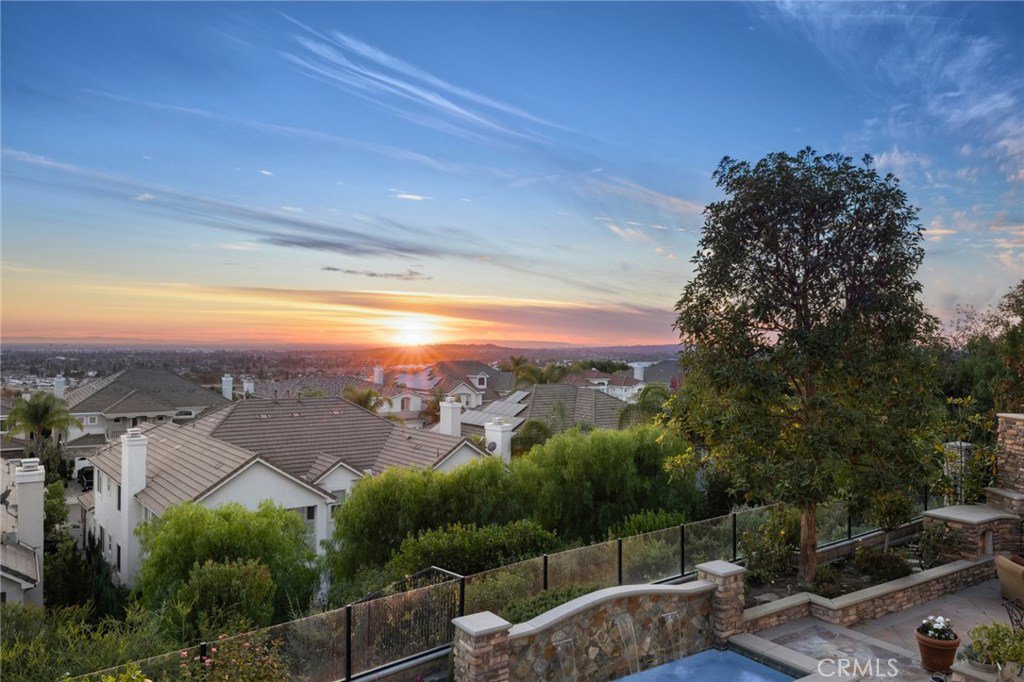3171 Gardenia Lane, Yorba Linda, CA 92886
- $2,250,000
- 6
- BD
- 7
- BA
- 5,806
- SqFt
- Sold Price
- $2,250,000
- List Price
- $2,249,888
- Closing Date
- Jan 26, 2021
- Status
- CLOSED
- MLS#
- PW20243409
- Year Built
- 2003
- Bedrooms
- 6
- Bathrooms
- 7
- Living Sq. Ft
- 5,806
- Lot Size
- 12,723
- Acres
- 0.29
- Lot Location
- Back Yard, Cul-De-Sac, Front Yard, Garden, Lawn, Landscaped, Level, Near Park, Sprinkler System, Street Level, Yard
- Days on Market
- 0
- Property Type
- Single Family Residential
- Property Sub Type
- Single Family Residence
- Stories
- Two Levels
- Neighborhood
- Pinnacle (Pinc)
Property Description
View! View! View! Luxurious architectural details and custom interior appointments are unparalleled in this award-winning Toll Brothers estate. Exquisite dual entry staircases frames the extraordinary two-story ceilings with a grand marble circular foyer for the ultimate in elegance. This stunning estate is nestled in a small private cul-de-sac and offers tremendous panoramic city light views. Versatile sought-after 5800 SF floor plan boasts a grand gourmet kitchen opening to nook & expansive family room. Dining room & living room are adjacent for convenient entertaining. An executive custom paneled library incorporated with bookshelves showcase the fine details of this home. Hard to find 6 en-suite bedrooms, 6 1/2 baths (1 downstairs). Truly a grand Master bedroom suite awaits encompassing incredible vast panoramic views and a private walk out terrace. Spacious retreat offers custom designed richly appointed paneled architectural wall molding, built in cabinetry & shelving. A lavish master bath, featuring dual vanities, dual commodes, spa tub, sumptuous shower & a incredible custom designed walk-in closet will truly be envied by all. A pristine entertainer's lushly designed backyard shows off the views and encompasses a generous size stone spa as the focal point of the yard, with a huge stacked stone fireplace, built-in BBQ center, putting green and lush gardens. Truly the perfect package!
Additional Information
- Appliances
- 6 Burner Stove, Barbecue, Dishwasher, Disposal, Gas Range, Microwave, Refrigerator, Range Hood
- Pool Description
- None
- Fireplace Description
- Family Room, Living Room, Outside
- Heat
- Forced Air
- Cooling
- Yes
- Cooling Description
- Central Air, Dual, Zoned
- View
- City Lights, Hills, Panoramic
- Patio
- Concrete, Open, Patio, Stone
- Roof
- Tile
- Garage Spaces Total
- 4
- Sewer
- Public Sewer
- Water
- Public
- School District
- Placentia-Yorba Linda Unified
- Elementary School
- Lakeview
- Middle School
- Yorba Linda
- High School
- El Dorado
- Interior Features
- Built-in Features, Balcony, Chair Rail, Crown Molding, Granite Counters, High Ceilings, In-Law Floorplan, Multiple Staircases, Open Floorplan, Pantry, Paneling/Wainscoting, Recessed Lighting, Storage, Two Story Ceilings, Bedroom on Main Level, Dressing Area, Entrance Foyer, Primary Suite, Walk-In Pantry, Walk-In Closet(s)
- Attached Structure
- Detached
- Number Of Units Total
- 1
Listing courtesy of Listing Agent: Carole Geronsin (Carole@TheGeronsins.com) from Listing Office: BHHS CA Properties.
Listing sold by Shaun Radcliffe from Coldwell Banker Realty
Mortgage Calculator
Based on information from California Regional Multiple Listing Service, Inc. as of . This information is for your personal, non-commercial use and may not be used for any purpose other than to identify prospective properties you may be interested in purchasing. Display of MLS data is usually deemed reliable but is NOT guaranteed accurate by the MLS. Buyers are responsible for verifying the accuracy of all information and should investigate the data themselves or retain appropriate professionals. Information from sources other than the Listing Agent may have been included in the MLS data. Unless otherwise specified in writing, Broker/Agent has not and will not verify any information obtained from other sources. The Broker/Agent providing the information contained herein may or may not have been the Listing and/or Selling Agent.
