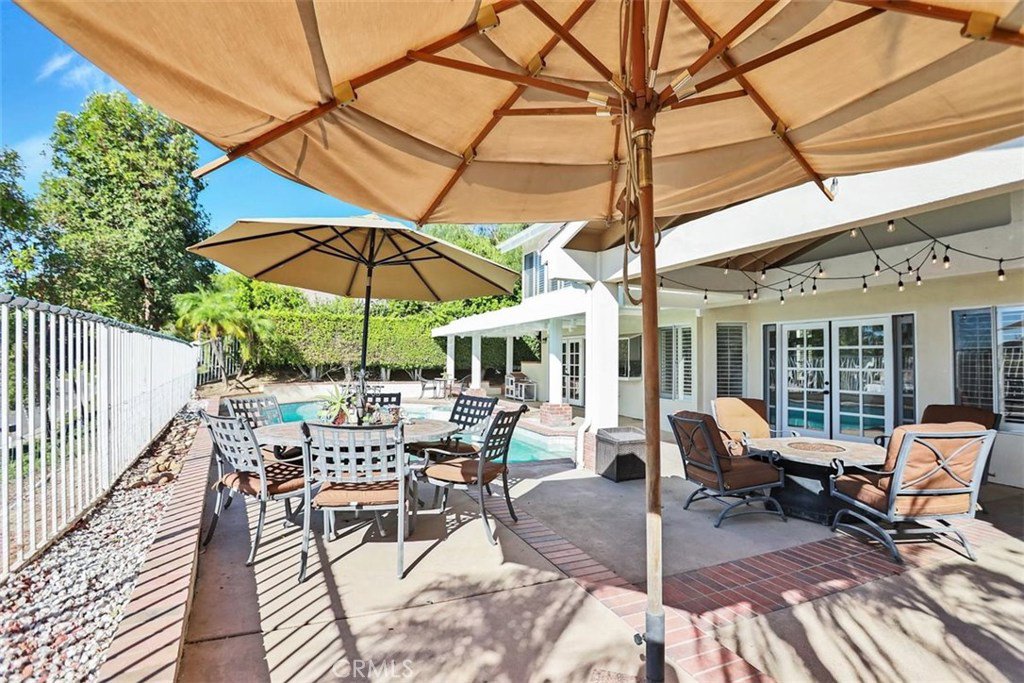21750 Clearwater Drive, Yorba Linda, CA 92887
- $991,000
- 3
- BD
- 3
- BA
- 2,290
- SqFt
- Sold Price
- $991,000
- List Price
- $989,500
- Closing Date
- Mar 11, 2021
- Status
- CLOSED
- MLS#
- PW20231246
- Year Built
- 1985
- Bedrooms
- 3
- Bathrooms
- 3
- Living Sq. Ft
- 2,290
- Lot Size
- 10,125
- Acres
- 0.23
- Lot Location
- 0-1 Unit/Acre, Front Yard, Sprinklers In Rear, Sprinklers In Front, Lawn, Landscaped, Level, Rectangular Lot, Sprinklers On Side, Sprinkler System
- Days on Market
- 68
- Property Type
- Single Family Residential
- Property Sub Type
- Single Family Residence
- Stories
- Two Levels
- Neighborhood
- Green Hills Ii (Grh2)
Property Description
Holidays are Over! Back on Market!! Sellers are Motivated, Bring all offers!!!Beautiful Entertainers delight with peek a boo view of the city lights. This lovely Three bedroom, two and a half bathroom home situated on a single load street in this quiet neighborhood is a real Beauty. This open floor plan lets you prepare a meal in the kitchen while using your upgraded stainless steel oven, microwave and dishwasher all the while involved in conversation with others in the open family room. The french doors guide you out to the backyard with a tong and groove covered patio perfect for entertaining. The built in BBQ welcomes you to outdoor enjoyment. Complete with a pool and spa area. There is a side yard with complete with grass area perfect for pets. All three bedrooms are located upstairs and feature ceiling fans and custom shutters. The spacious Master Suite features dual walk in closets. The master bath features walk in shower and separate soaking tub. The laundry room is a nice and can accommodate side by side washer and dryer. The Attached 3 car Garage has custom built in cabinets and epoxy coated flooring & Attic Storage Above . This is truly a must see before its gone.
Additional Information
- Other Buildings
- Storage
- Appliances
- Electric Cooktop, Electric Oven, Microwave, Self Cleaning Oven
- Pool
- Yes
- Pool Description
- Private
- Fireplace Description
- Family Room, Living Room
- Heat
- Central, Forced Air, Fireplace(s)
- Cooling
- Yes
- Cooling Description
- Central Air
- View
- Peek-A-Boo
- Exterior Construction
- Drywall, Concrete, Stucco, Copper Plumbing
- Patio
- Covered, Open, Patio, Wood
- Roof
- Tile
- Garage Spaces Total
- 3
- Sewer
- Public Sewer
- Water
- Public
- School District
- Placentia-Yorba Linda Unified
- Elementary School
- Travis Ranch
- Middle School
- Travis Ranch
- High School
- Yorba Linda
- Interior Features
- Built-in Features, High Ceilings, Open Floorplan, Recessed Lighting, All Bedrooms Up
- Attached Structure
- Detached
- Number Of Units Total
- 1
Listing courtesy of Listing Agent: Lorie Felling (loriefelling@sbcglobal.net) from Listing Office: eXp Realty of California Inc..
Listing sold by Eve Baca from Eve Baca, Broker
Mortgage Calculator
Based on information from California Regional Multiple Listing Service, Inc. as of . This information is for your personal, non-commercial use and may not be used for any purpose other than to identify prospective properties you may be interested in purchasing. Display of MLS data is usually deemed reliable but is NOT guaranteed accurate by the MLS. Buyers are responsible for verifying the accuracy of all information and should investigate the data themselves or retain appropriate professionals. Information from sources other than the Listing Agent may have been included in the MLS data. Unless otherwise specified in writing, Broker/Agent has not and will not verify any information obtained from other sources. The Broker/Agent providing the information contained herein may or may not have been the Listing and/or Selling Agent.
