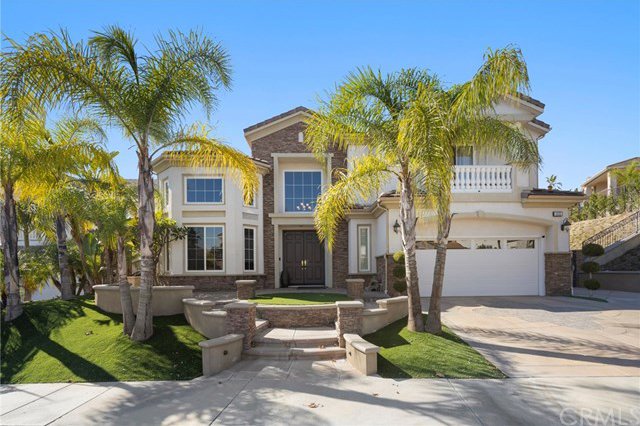4033 Santa Anita Lane, Yorba Linda, CA 92886
- $1,830,000
- 4
- BD
- 5
- BA
- 4,598
- SqFt
- Sold Price
- $1,830,000
- List Price
- $1,924,900
- Closing Date
- Feb 02, 2021
- Status
- CLOSED
- MLS#
- PW20229811
- Year Built
- 2006
- Bedrooms
- 4
- Bathrooms
- 5
- Living Sq. Ft
- 4,598
- Lot Size
- 14,418
- Acres
- 0.33
- Lot Location
- Back Yard, Front Yard, Garden, Lawn, Landscaped, Level, Near Park, Paved, Street Level, Sloped Up, Value In Land, Yard
- Days on Market
- 45
- Property Type
- Single Family Residential
- Style
- Contemporary, Patio Home
- Property Sub Type
- Single Family Residence
- Stories
- Two Levels
Property Description
CROWN JEWEL in the highly sought after SARATOGA tract of VISTA DEL VERDE! This luxury Hialeah Manor model sits upon one of the largest lots in the tract, at almost 1/3 of an acre! No expense spared by current owner when home was built by Toll Brothers! Impeccably maintained and improved through the years. STUNNING resort like backyard-with over $250,000 in upgrades-has all the amenities, including huge pool and spa, builtin barbecue and bar, covered patios and low maintenance landscape with endless lifelike turf sprawling in front and back yards and freshly planted ground cover. The entertainers' dream continues as you step inside the breathtaking two story entryway with open floor plan and rustic hardwood flooring throughout entire first floor! HUGE kitchen with island, custom cabinetry, Kitchen-Aid stainless appliances and eating area! Oversized family room with wood builtins and fireplace, overlooking outdoor living space. Formal dining room, elegant living room with second fireplace and stately study add to the glamour of the home. Amazing second floor with large loft, FOUR ensuite bedrooms, and Master Suite complete with custom walk in closet, marble lined walk in shower & soaking tub! Complete with paid off Solar that covers virtually ENTIRE electric bill! Electric car charging station, space for RV parking, whole house filtration system, tankless water heater and Quiet Cool house fan. Yorba Linda HS, minutes from Town Centre and new YL Library! This home has it all!
Additional Information
- Appliances
- Built-In Range, Barbecue, Convection Oven, Double Oven, Dishwasher, Freezer, Gas Cooktop, Gas Oven, Gas Water Heater, Microwave, Refrigerator, Range Hood, Self Cleaning Oven, Water Softener, Tankless Water Heater, Vented Exhaust Fan, Water To Refrigerator, Water Heater, Warming Drawer, Water Purifier
- Pool
- Yes
- Pool Description
- Filtered, Heated, In Ground, Pebble, Permits, Private
- Fireplace Description
- Family Room, Gas, Gas Starter, Living Room, Wood Burning
- Heat
- Central, Forced Air, Fireplace(s), Natural Gas, Zoned
- Cooling
- Yes
- Cooling Description
- Central Air, Electric, See Remarks, Whole House Fan, Zoned
- View
- City Lights, Courtyard, Hills, Neighborhood, Panoramic, Peek-A-Boo, Pool, Trees/Woods
- Exterior Construction
- Flagstone, Concrete, Stucco, Copper Plumbing
- Patio
- Concrete, Covered, Deck, Open, Patio, Stone, Terrace
- Roof
- Composition, Tile
- Garage Spaces Total
- 3
- Sewer
- Public Sewer
- Water
- Public
- School District
- Placentia-Yorba Linda Unified
- Elementary School
- Mabel Paine
- Middle School
- Yorba Linda
- High School
- Yorba Linda
- Interior Features
- Beamed Ceilings, Built-in Features, Balcony, Block Walls, Chair Rail, Ceiling Fan(s), Crown Molding, Cathedral Ceiling(s), Granite Counters, High Ceilings, Open Floorplan, Pantry, Phone System, Paneling/Wainscoting, Stone Counters, Recessed Lighting, Storage, Two Story Ceilings, Wired for Data, Bar, Wired for Sound
- Attached Structure
- Detached
- Number Of Units Total
- 1
Listing courtesy of Listing Agent: Lara Tooma (laratooma@firstteam.com) from Listing Office: First Team Real Estate.
Listing sold by Kenneth So from Moon Realty
Mortgage Calculator
Based on information from California Regional Multiple Listing Service, Inc. as of . This information is for your personal, non-commercial use and may not be used for any purpose other than to identify prospective properties you may be interested in purchasing. Display of MLS data is usually deemed reliable but is NOT guaranteed accurate by the MLS. Buyers are responsible for verifying the accuracy of all information and should investigate the data themselves or retain appropriate professionals. Information from sources other than the Listing Agent may have been included in the MLS data. Unless otherwise specified in writing, Broker/Agent has not and will not verify any information obtained from other sources. The Broker/Agent providing the information contained herein may or may not have been the Listing and/or Selling Agent.
