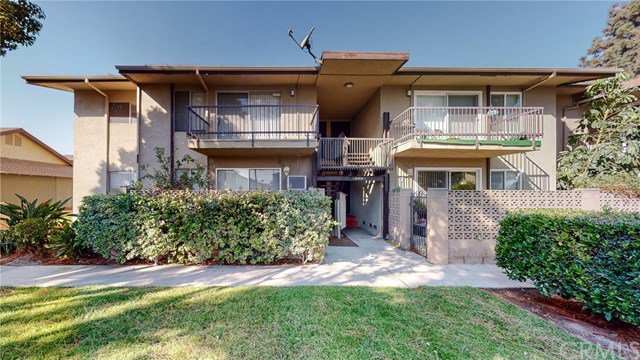737 N Chippewa Avenue Unit C, Anaheim, CA 92801
- $376,250
- 2
- BD
- 1
- BA
- 1,094
- SqFt
- Sold Price
- $376,250
- List Price
- $379,999
- Closing Date
- Mar 03, 2021
- Status
- CLOSED
- MLS#
- PW20229118
- Year Built
- 1964
- Bedrooms
- 2
- Bathrooms
- 1
- Living Sq. Ft
- 1,094
- Lot Location
- 0-1 Unit/Acre, Greenbelt
- Days on Market
- 44
- Property Type
- Condo
- Style
- Mid-Century Modern
- Property Sub Type
- Condominium
- Stories
- One Level
- Neighborhood
- Other (Othr)
Property Description
Pride of Ownership Condo!!! 4 Units in this building. Lower unit - No Stairs! Garage attached no direct access, no stair option from garage. This property is recently remodeled, its beautiful and turnkey which is perfect for any new buyer looking to move in and begin their homeownership journey!!! Beautiful gray wood look plank laminate flooring runs throughout the entire unit. Neutral paint colors make you feel like you were transported into a Pottery Barn catalogue! Largest 2 BD in community! Newer windows throughout. Newly remodeled bath features a modern gray tiled surround walk in shower with 2 shampoo niche's. Vanity is covered w/ an amazing gray/white quartz. Master Bed has 2 extra large closets, the 2nd bedroom has its own private door to the patio. This kitchen is painted a fresh, bright white w/ a white tile backsplash w/ a rich Black/Brown marble which is beautiful shades of brown, tan and black. Cabinet hardware are all satin nickel. Ceiling fans are located in dining room and both bedrooms. The air conditioning will keep you cool on those rare, hot days of summer. The sliding door off the living room opens to your private patio for outdoor entertaining or relaxing nights sipping libations or hot coffee in the mornings when the sun is coming up! Plenty of room to Bar-B-Que and create indoor/outdoor year round. 1 car garage has storage & new rollup door/remote which is right below you. A short walk to your mailbox & front door.HOA includes water
Additional Information
- HOA
- 332
- Frequency
- Monthly
- Association Amenities
- Clubhouse, Maintenance Grounds, Pool
- Appliances
- Dishwasher, Disposal, Gas Range, Range Hood, Water Purifier
- Pool Description
- Community, Association
- Heat
- Central
- Cooling
- Yes
- Cooling Description
- Central Air
- View
- None
- Exterior Construction
- Stucco, Wood Siding
- Patio
- Concrete, Front Porch, Open, Patio, Porch
- Garage Spaces Total
- 1
- Sewer
- Public Sewer
- Water
- Public
- School District
- Anaheim Union High
- Elementary School
- Westmont
- Middle School
- Brookhurst
- High School
- Savana
- Interior Features
- Granite Counters, Open Floorplan, Track Lighting, All Bedrooms Down, Bedroom on Main Level, Main Level Master
- Attached Structure
- Attached
- Number Of Units Total
- 1
Listing courtesy of Listing Agent: Kim Wells (kim@goldkeyteam.com) from Listing Office: Keller Williams Realty.
Listing sold by Andre Holley from Berkshire Hathaway H.S.C.P.
Mortgage Calculator
Based on information from California Regional Multiple Listing Service, Inc. as of . This information is for your personal, non-commercial use and may not be used for any purpose other than to identify prospective properties you may be interested in purchasing. Display of MLS data is usually deemed reliable but is NOT guaranteed accurate by the MLS. Buyers are responsible for verifying the accuracy of all information and should investigate the data themselves or retain appropriate professionals. Information from sources other than the Listing Agent may have been included in the MLS data. Unless otherwise specified in writing, Broker/Agent has not and will not verify any information obtained from other sources. The Broker/Agent providing the information contained herein may or may not have been the Listing and/or Selling Agent.
