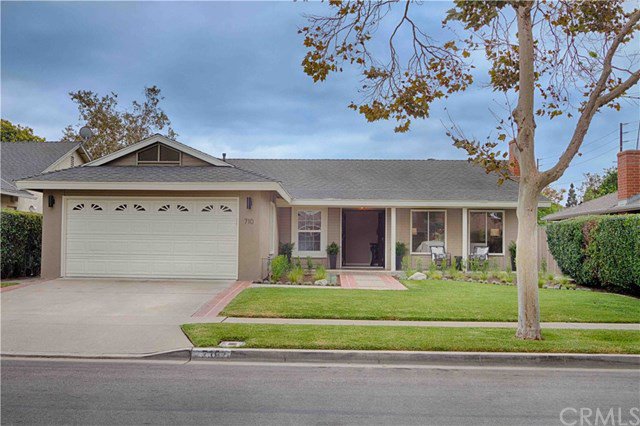710 E 20th Street, Santa Ana, CA 92706
- $735,000
- 3
- BD
- 2
- BA
- 1,344
- SqFt
- Sold Price
- $735,000
- List Price
- $729,900
- Closing Date
- Dec 02, 2020
- Status
- CLOSED
- MLS#
- PW20224540
- Year Built
- 1968
- Bedrooms
- 3
- Bathrooms
- 2
- Living Sq. Ft
- 1,344
- Lot Size
- 6,000
- Acres
- 0.14
- Lot Location
- Front Yard, Sprinklers In Rear, Sprinklers In Front, Lawn, Landscaped, Level, Rectangular Lot, Street Level
- Days on Market
- 1
- Property Type
- Single Family Residential
- Property Sub Type
- Single Family Residence
- Stories
- One Level
- Neighborhood
- Other (Othr)
Property Description
This well maintained property has an excellent location in the North Santa Ana area of Park Santiago. The street is "tree lined" with with wonderful mature sycamore trees. This 3 bedroom, single level "turn key" property is in "move in" condition with new updated paint colors on the exterior, new paint on the interior. New carpeting has been installed. The landscaping has been well maintained and the front landscaping has been "refreshed" with new updated plantings. Kitchen has been updated with granite counter tops. Kitchen opens to the dining room area and the living room. The dining area has crown molding a sliding glass door opening to the patio area. The living room has a wood burning brick fireplace (with gas), crown molding and includes a ceiling fan. Master bedroom has crown moldings, ceiling fan and mirrored closet doors,..the master bath has been updated with a pedestal sink a large tile shower. The hall bath has been updated with granite counter top and an updated toilet. The property has a unique covered front porch area which provides a comfortable area for visiting, and a double door entry. This property includes a nice inside laundry area with plenty of storage area for linens, towels and etc...The washer, dryer and refrigerator are included.
Additional Information
- Appliances
- Gas Cooktop, Disposal, Gas Water Heater, Range Hood, Dryer, Washer
- Pool Description
- None
- Fireplace Description
- Gas, Living Room, Masonry, Wood Burning
- Heat
- Central, Forced Air, Fireplace(s), Natural Gas
- Cooling
- Yes
- Cooling Description
- Central Air, Electric
- View
- None
- Exterior Construction
- Stucco
- Patio
- Concrete, Front Porch, Patio
- Garage Spaces Total
- 2
- Sewer
- Public Sewer
- Water
- Public
- School District
- Santa Ana Unified
- Interior Features
- Block Walls, Ceiling Fan(s), Crown Molding, Granite Counters, All Bedrooms Down, Bedroom on Main Level, Main Level Master
- Attached Structure
- Detached
- Number Of Units Total
- 1
Listing courtesy of Listing Agent: Henry Schwendimann (henrys@sevengables.com) from Listing Office: Seven Gables Real Estate.
Listing sold by Khoi Le from Torelli Realty
Mortgage Calculator
Based on information from California Regional Multiple Listing Service, Inc. as of . This information is for your personal, non-commercial use and may not be used for any purpose other than to identify prospective properties you may be interested in purchasing. Display of MLS data is usually deemed reliable but is NOT guaranteed accurate by the MLS. Buyers are responsible for verifying the accuracy of all information and should investigate the data themselves or retain appropriate professionals. Information from sources other than the Listing Agent may have been included in the MLS data. Unless otherwise specified in writing, Broker/Agent has not and will not verify any information obtained from other sources. The Broker/Agent providing the information contained herein may or may not have been the Listing and/or Selling Agent.
