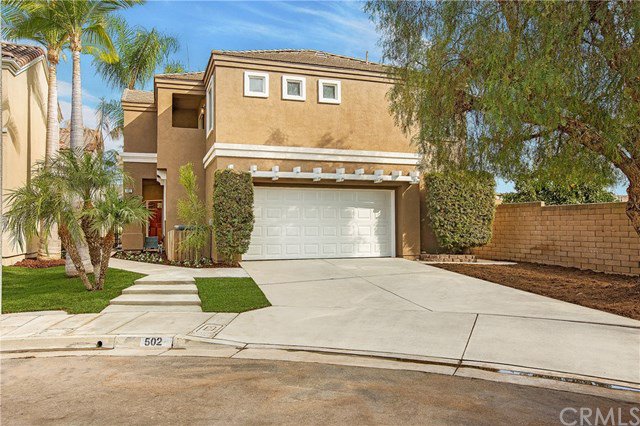502 Roscoe Street, Brea, CA 92821
- $793,000
- 4
- BD
- 3
- BA
- 2,363
- SqFt
- Sold Price
- $793,000
- List Price
- $700,000
- Closing Date
- Dec 14, 2020
- Status
- CLOSED
- MLS#
- PW20224251
- Year Built
- 1995
- Bedrooms
- 4
- Bathrooms
- 3
- Living Sq. Ft
- 2,363
- Lot Size
- 4,466
- Acres
- 0.10
- Lot Location
- Cul-De-Sac, Front Yard, Sprinklers In Rear, Sprinklers In Front, Sprinklers Timer
- Days on Market
- 9
- Property Type
- Single Family Residential
- Style
- Traditional
- Property Sub Type
- Single Family Residence
- Stories
- Two Levels
- Neighborhood
- Other (Othr)
Property Description
Welcome home to 502 Roscoe! This beautiful Brea cul de sac home features 4 bedrooms, 3 bathrooms and approximately 2,363 sq. ft. of living space. Upon entering through the front door and into the spacious foyer you will notice the fully upgraded open floor plan concept. To the left is the large open living room which features two story ceilings and an adjacent dining room, perfect for entertaining and family gatherings. The kitchen is an entertainers dream! Complete with stainless steel appliances, brand new cabinetry, quartz counter tops and opens up to a formal living area with a fireplace plus an additional dining area! The master suite features a balcony, his & hers bathroom vanity, a large walk-in closet with his & her entry, a spacious walk-in shower and large soaking tub! The upstairs loft would be a perfect play area for kids, work from home space or can easily be converted into a 5th bedroom! The secondary upstairs bathroom features a dual sink vanity as well. Bedroom downstairs could easily be utilized as a guest room or home office. The backyard is meticulously landscaped, with a built-in barbecue and plenty of room for entertaining. This is one home you won't want to miss!
Additional Information
- HOA
- 35
- Frequency
- Monthly
- Association Amenities
- Maintenance Grounds
- Appliances
- Barbecue, Dishwasher, Gas Oven, Gas Range, Microwave, Range Hood, Vented Exhaust Fan, Water Heater
- Pool Description
- None
- Fireplace Description
- Gas, Living Room
- Heat
- Central
- Cooling
- Yes
- Cooling Description
- Central Air
- View
- City Lights, Neighborhood
- Exterior Construction
- Drywall, Glass, Concrete, Stucco
- Patio
- Concrete
- Garage Spaces Total
- 2
- Sewer
- Public Sewer
- Water
- Public
- School District
- Fullerton Joint Union High
- Elementary School
- Ladera
- Middle School
- Washington
- High School
- Sonora
- Interior Features
- Built-in Features, Balcony, Ceiling Fan(s), Dry Bar, High Ceilings, Open Floorplan, Recessed Lighting, Two Story Ceilings, Bedroom on Main Level, Walk-In Closet(s)
- Attached Structure
- Detached
- Number Of Units Total
- 1
Listing courtesy of Listing Agent: Alex Horowitz (alex@alexhorowitz.com) from Listing Office: Coldwell Banker Diamond.
Listing sold by Alex Horowitz from Coldwell Banker Diamond
Mortgage Calculator
Based on information from California Regional Multiple Listing Service, Inc. as of . This information is for your personal, non-commercial use and may not be used for any purpose other than to identify prospective properties you may be interested in purchasing. Display of MLS data is usually deemed reliable but is NOT guaranteed accurate by the MLS. Buyers are responsible for verifying the accuracy of all information and should investigate the data themselves or retain appropriate professionals. Information from sources other than the Listing Agent may have been included in the MLS data. Unless otherwise specified in writing, Broker/Agent has not and will not verify any information obtained from other sources. The Broker/Agent providing the information contained herein may or may not have been the Listing and/or Selling Agent.
