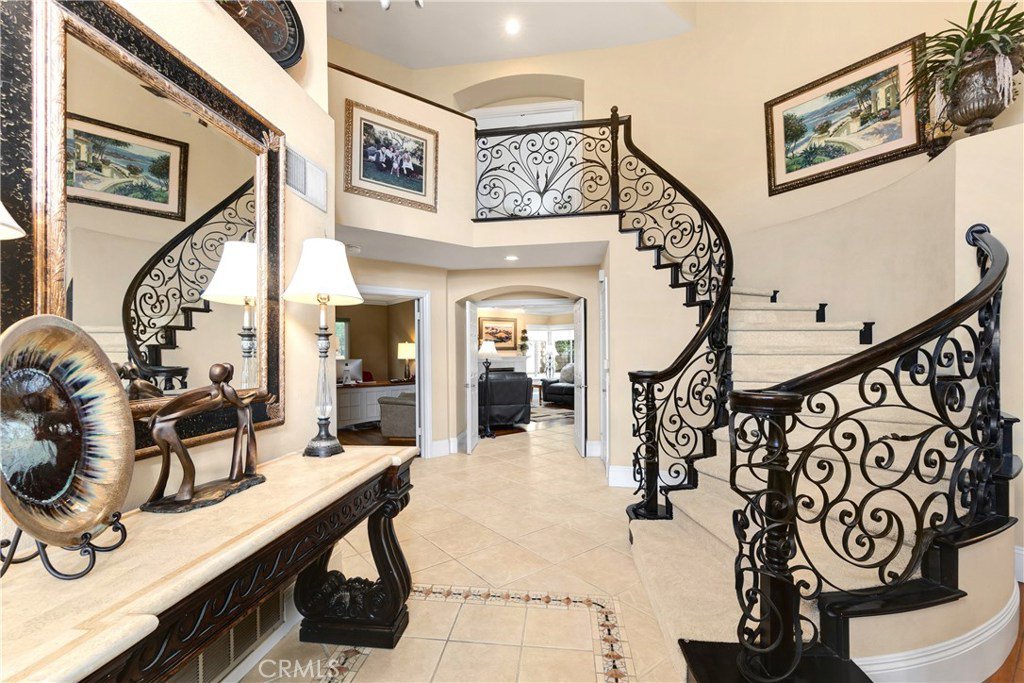26941 Pembroke Lane, Lake Forest, CA 92630
- $1,098,000
- 4
- BD
- 3
- BA
- 2,814
- SqFt
- Sold Price
- $1,098,000
- List Price
- $1,098,888
- Closing Date
- Nov 25, 2020
- Status
- CLOSED
- MLS#
- PW20223559
- Year Built
- 1989
- Bedrooms
- 4
- Bathrooms
- 3
- Living Sq. Ft
- 2,814
- Lot Size
- 6,000
- Acres
- 0.14
- Lot Location
- Front Yard, Garden, Paved
- Days on Market
- 10
- Property Type
- Single Family Residential
- Property Sub Type
- Single Family Residence
- Stories
- Two Levels
- Neighborhood
- Normandale Heights (Ndh)
Property Description
This STUNNING, highly upgraded home in the prestigious and highly sought after Normandale Heights is a buyer's delight!!! This amazing home features 4 bedrooms, 3 bathrooms and has the most desirable and largest floor plan in the community. This home boasts an open floor plan with soaring vaulted ceilings, Designer Chef's Gourmet kitchen with Island, walk-in pantry, upgraded VIKING stove with custom hood and large great room and breakfast nook that all flow perfectly for a seamless feel. Upgrades include custom iron hand rails, hard wood floors, solid maple cabinets, stainless steel appliances, wine fridge and much more. You can enjoy morning coffee and evening sunsets while relaxing outside on this amazing premium lot with BREATHTAKING views of Arroyo Nature Reserve and Saddleback Mountain. This entertainer's, beautiful backyard also has a custom Built-in BBQ, patio covering, custom pavers and lots of mature fruit trees including peach, lemon, plums, tangerines and many more. Large ensuite Master bedroom has his and hers sink and newly built custom closet. The 3-car garage has lots of storage cabinets and a built-in workbench. This meticulous home has been well taken care of and is located close to Lake Forest Sports Park, Ice Park, Shopping, Dining, Toll Roads and the yard backs up to hiking and walking trails. Don't miss this opportunity to own this crown jewel in this exclusive community! Schedule your showings for this MUST SEE home!!!!
Additional Information
- HOA
- 112
- Frequency
- Monthly
- Association Amenities
- Other
- Appliances
- 6 Burner Stove, Built-In Range, Dishwasher, Gas Cooktop, Gas Range, Microwave
- Pool Description
- None
- Fireplace Description
- Family Room, Outside
- Heat
- Central
- Cooling
- Yes
- Cooling Description
- Central Air
- View
- Canyon, Hills, Mountain(s), Trees/Woods
- Patio
- Covered, Open, Patio
- Garage Spaces Total
- 3
- Sewer
- Public Sewer
- Water
- Public
- School District
- Saddleback Valley Unified
- Interior Features
- Built-in Features, Crown Molding, Cathedral Ceiling(s), Granite Counters, High Ceilings, Open Floorplan, Pantry, Recessed Lighting, Bedroom on Main Level, Entrance Foyer, Primary Suite, Walk-In Pantry, Walk-In Closet(s)
- Attached Structure
- Detached
- Number Of Units Total
- 1
Listing courtesy of Listing Agent: Christi D'Antonio (christi@dantonio.com) from Listing Office: D'Antonio Realty.
Listing sold by Donna Shum from IRN Realty
Mortgage Calculator
Based on information from California Regional Multiple Listing Service, Inc. as of . This information is for your personal, non-commercial use and may not be used for any purpose other than to identify prospective properties you may be interested in purchasing. Display of MLS data is usually deemed reliable but is NOT guaranteed accurate by the MLS. Buyers are responsible for verifying the accuracy of all information and should investigate the data themselves or retain appropriate professionals. Information from sources other than the Listing Agent may have been included in the MLS data. Unless otherwise specified in writing, Broker/Agent has not and will not verify any information obtained from other sources. The Broker/Agent providing the information contained herein may or may not have been the Listing and/or Selling Agent.
