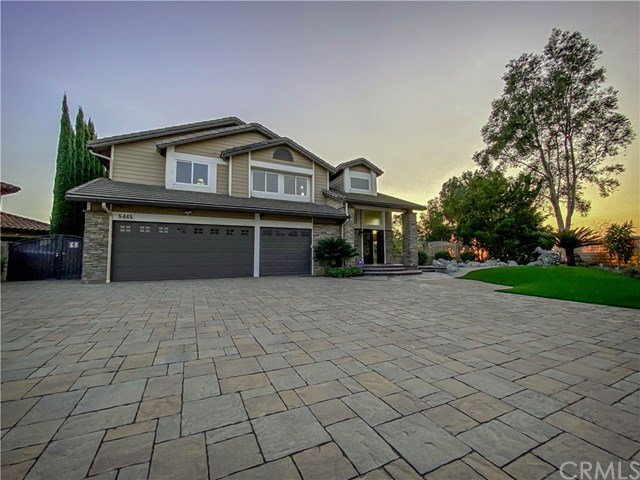5465 La Grande, Yorba Linda, CA 92887
- $1,585,000
- 5
- BD
- 4
- BA
- 3,759
- SqFt
- Sold Price
- $1,585,000
- List Price
- $1,649,000
- Closing Date
- Feb 24, 2021
- Status
- CLOSED
- MLS#
- PW20223226
- Year Built
- 1988
- Bedrooms
- 5
- Bathrooms
- 4
- Living Sq. Ft
- 3,759
- Lot Size
- 39,000
- Acres
- 0.90
- Lot Location
- 0-1 Unit/Acre, Back Yard, Cul-De-Sac, Flag Lot, Front Yard, Garden, Gentle Sloping, Sprinklers In Rear, Sprinklers In Front, Irregular Lot, Landscaped, Secluded, Sprinklers Timer, Sprinklers On Side, Sprinkler System, Trees
- Days on Market
- 75
- Property Type
- Single Family Residential
- Style
- Contemporary
- Property Sub Type
- Single Family Residence
- Stories
- Two Levels
Property Description
Inspiring views with resort living in your own backyard. You will be impressed by this house with its captivating exterior and amenity filled interior. This gorgeous two-story home in the desirable Brighton Ridge community of Yorba Linda is in one of the best lots in the neighborhood Wrought Iron double doors open into the magnificent foyer showcasing a graceful staircase. The elegant living room is framed by towering windows and exquisite marble floors. Adjacent wet bar is fully equipped and opens to the family room and breakfast nook. The kitchen was recently remodeled with modern Granite counter tops, High end appliances and cabinets. Huge master bedroom has a private retreat and engaging dual fireplace making it a wonderful refuge with a private viewing deck. A spacious and private Master bathroom with large tub, dual countertops and a separate dressing area. The lusciously landscaped backyard with a large gazebo, cover patio, Huge orchard, gorgeous pool and exquisite views provide the ultimate entertainers paradise. Top notch Bryant Ranch, Travis Ranch and Yorba Linda High Schools.
Additional Information
- Other Buildings
- Greenhouse, Gazebo, Shed(s)
- Appliances
- 6 Burner Stove, Built-In Range, Barbecue, Convection Oven, Dishwasher, Disposal, Refrigerator, Self Cleaning Oven, Water Heater
- Pool
- Yes
- Pool Description
- Heated, In Ground, Pebble, Private, Salt Water
- Fireplace Description
- Den, Gas, Master Bedroom, Multi-Sided, Outside
- Heat
- Central
- Cooling
- Yes
- Cooling Description
- Central Air, Electric
- View
- City Lights, Mountain(s), Panoramic
- Exterior Construction
- Drywall, Frame, Concrete, Stucco
- Patio
- Rear Porch, Brick, Covered, Open, Patio
- Roof
- Tile
- Garage Spaces Total
- 3
- Sewer
- Public Sewer
- Water
- Public
- School District
- Placentia-Yorba Linda Unified
- Elementary School
- Bryant Ranch
- Middle School
- Travis Ranch
- High School
- Yorba Linda
- Interior Features
- Built-in Features, Balcony, Block Walls, Ceiling Fan(s), Cathedral Ceiling(s), Granite Counters, High Ceilings, In-Law Floorplan, Multiple Staircases, Open Floorplan, Recessed Lighting, Storage, Bar, Bedroom on Main Level, Dressing Area, Galley Kitchen, Walk-In Closet(s)
- Attached Structure
- Detached
- Number Of Units Total
- 1
Listing courtesy of Listing Agent: Isabel Upegui (isabel@easybelsells.com) from Listing Office: First Team Real Estate.
Listing sold by Isabel Upegui from First Team Real Estate
Mortgage Calculator
Based on information from California Regional Multiple Listing Service, Inc. as of . This information is for your personal, non-commercial use and may not be used for any purpose other than to identify prospective properties you may be interested in purchasing. Display of MLS data is usually deemed reliable but is NOT guaranteed accurate by the MLS. Buyers are responsible for verifying the accuracy of all information and should investigate the data themselves or retain appropriate professionals. Information from sources other than the Listing Agent may have been included in the MLS data. Unless otherwise specified in writing, Broker/Agent has not and will not verify any information obtained from other sources. The Broker/Agent providing the information contained herein may or may not have been the Listing and/or Selling Agent.
