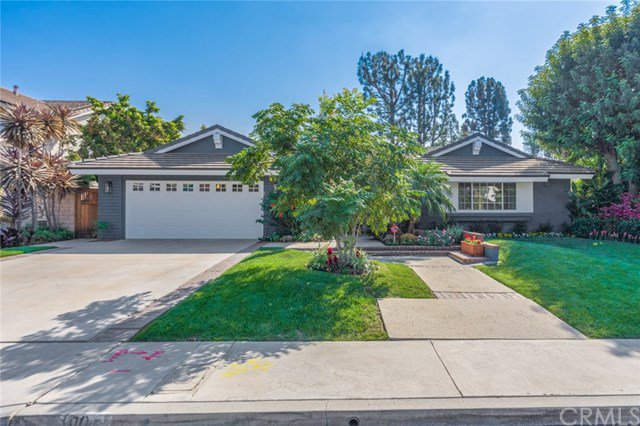100 S Starflower Street, Brea, CA 92821
- $1,005,000
- 3
- BD
- 3
- BA
- 2,251
- SqFt
- Sold Price
- $1,005,000
- List Price
- $949,900
- Closing Date
- Dec 01, 2020
- Status
- CLOSED
- MLS#
- PW20222769
- Year Built
- 1979
- Bedrooms
- 3
- Bathrooms
- 3
- Living Sq. Ft
- 2,251
- Lot Size
- 9,078
- Acres
- 0.21
- Lot Location
- Back Yard, Front Yard
- Days on Market
- 3
- Property Type
- Single Family Residential
- Property Sub Type
- Single Family Residence
- Stories
- One Level
- Neighborhood
- Eagle Hills (Eagh)
Property Description
Immaculate single-story home located in the highly desired community of Eagle Hills. This high-end home features abundant natural lighting, an open floor plan, and vaulted ceilings. Upon entry you'll immediately take notice of the wide planked engineered hardwood floors with detailed customizations. The living room and dining room seamlessly adjoin and feature large windows, a custom stacked stone fireplace with mantel, and solid wood French doors opening to the beautiful backyard entertaining space. Upon further entry into the home, you will quickly find yourself in the generously sized kitchen and dining nook, featuring recessed lighting, tray ceilings, stunning granite countertops and backsplash, cook-top, mobile island, and bay window. The master bedroom will quickly become your haven, with features including solid wood French door access to the back yard. The recently remolded high-end master bathroom has his and her vanities, stunning quartz countertops, brushed nickel wall sconces, a farmhouse chandelier, freestanding flat bottom acrylic bathtub, separate fully enclosed subway-tiled shower, contemporary faucets, ship-lap walls, and large tiled flooring. Equally inviting is the backyard oasis featuring an extended pergola patio covering, mature vegetation along the block fencing, which provides excellent privacy. And to top it all off, the exterior of the home was just newly painted. This is the move in ready home of your dreams.
Additional Information
- Pool Description
- None
- Fireplace Description
- Living Room
- Cooling
- Yes
- Cooling Description
- Central Air
- View
- None
- Garage Spaces Total
- 2
- Sewer
- Public Sewer
- Water
- Public
- School District
- Brea-Olinda Unified
- Interior Features
- All Bedrooms Down, Bedroom on Main Level, Main Level Master
- Attached Structure
- Detached
- Number Of Units Total
- 1
Listing courtesy of Listing Agent: Jason Thorman (JasonThormanRE@gmail.com) from Listing Office: eXp Realty of California.
Listing sold by Brittany Smith from eXp Realty of California, Inc.
Mortgage Calculator
Based on information from California Regional Multiple Listing Service, Inc. as of . This information is for your personal, non-commercial use and may not be used for any purpose other than to identify prospective properties you may be interested in purchasing. Display of MLS data is usually deemed reliable but is NOT guaranteed accurate by the MLS. Buyers are responsible for verifying the accuracy of all information and should investigate the data themselves or retain appropriate professionals. Information from sources other than the Listing Agent may have been included in the MLS data. Unless otherwise specified in writing, Broker/Agent has not and will not verify any information obtained from other sources. The Broker/Agent providing the information contained herein may or may not have been the Listing and/or Selling Agent.
