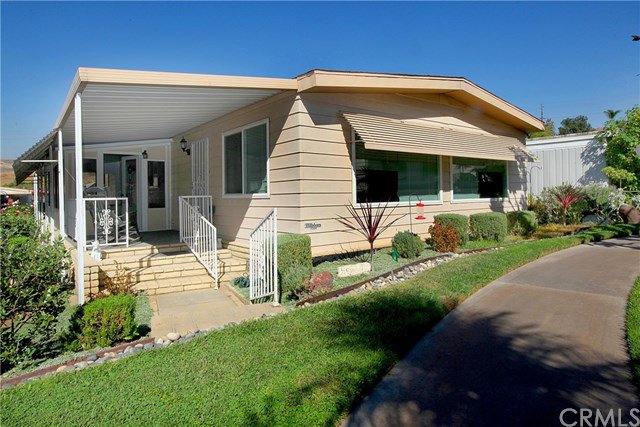16926 LAKE TERRACE Way, Yorba Linda, CA 92886
- $175,000
- 2
- BD
- 2
- BA
- 1,440
- SqFt
- Sold Price
- $175,000
- List Price
- $178,888
- Closing Date
- Feb 08, 2021
- Status
- CLOSED
- MLS#
- PW20220670
- Year Built
- 1971
- Bedrooms
- 2
- Bathrooms
- 2
- Living Sq. Ft
- 1,440
- Lot Location
- Level, Zero Lot Line
- Days on Market
- 68
- Property Type
- Manufactured Home
- Stories
- One Level
- Neighborhood
- Lake Park (Lkpk)
Property Description
Beautiful park atmosphere in this Seniors 55 plus development ~ Tranquil walkways, lake and manicured landscape make this a perfect place for senior living ~ Located in Yorba Linda, it was the first manufactured home community this city developed ~ Fabulous location! ~ Charming entry into a spacious enclosed patio that is large enough for a casual sitting area ~ A lot of thought went into the remodel of this property and it is stunning! Hard surface flooring throughout, dual paned windows, custom window coverings, skylights and recessed lighting ~ Formal living room features a wall of windows to bring in lots of natural lighting ~ Formal dining features a beautiful built in hutch ~ Remodeled kitchen with state of the art stainless appliances, handsome cabinetry with self-closing drawers ~ Spacious family room opens to the kitchen ~ Master suite features a mirrored wardrobe and a stunning private remodeled bathroom with separate toilet room and a walk in closet ~ Additional bedroom is generous in size ~ Convenient inside laundry ~ Large side by side covered carport for 2 cars and lots of extra storage ~ A nice walkway leads to an additional pool ~ Lake Park has a remodeled clubhouse, full kitchen, library, garden room that is great for card playing or enjoying time with your friends and neighbors ~ Lake Park also has a large meeting room, pool, and spa ~ A terrific place for seniors to enjoy an active lifestyle ~ RV parking subject to availability.
Additional Information
- Land Lease
- Yes
- Land Lease Amount
- $1200
- HOA
- 12
- Frequency
- Monthly
- Association Amenities
- Billiard Room, Clubhouse, Game Room, Meeting Room, Pool, Spa/Hot Tub
- Appliances
- Double Oven, Dishwasher, Electric Oven, Disposal, Microwave
- Pool Description
- Association
- Heat
- Forced Air
- Cooling
- Yes
- Cooling Description
- Central Air
- View
- None
- Patio
- Enclosed, Front Porch, Glass Enclosed, Porch
- Garage Spaces Total
- 2
- Sewer
- Public Sewer
- Water
- Public
- School District
- Placentia-Yorba Linda Unified
- Interior Features
- Built-in Features, Ceiling Fan(s), Open Floorplan, Recessed Lighting, All Bedrooms Down, Bedroom on Main Level, Main Level Master, Walk-In Closet(s)
- Pets
- Call
- Attached Structure
- Detached
Listing courtesy of Listing Agent: Steven Vartanian (vartanian1@aol.com) from Listing Office: First Team Real Estate.
Listing sold by Steven Vartanian from First Team Real Estate
Mortgage Calculator
Based on information from California Regional Multiple Listing Service, Inc. as of . This information is for your personal, non-commercial use and may not be used for any purpose other than to identify prospective properties you may be interested in purchasing. Display of MLS data is usually deemed reliable but is NOT guaranteed accurate by the MLS. Buyers are responsible for verifying the accuracy of all information and should investigate the data themselves or retain appropriate professionals. Information from sources other than the Listing Agent may have been included in the MLS data. Unless otherwise specified in writing, Broker/Agent has not and will not verify any information obtained from other sources. The Broker/Agent providing the information contained herein may or may not have been the Listing and/or Selling Agent.
