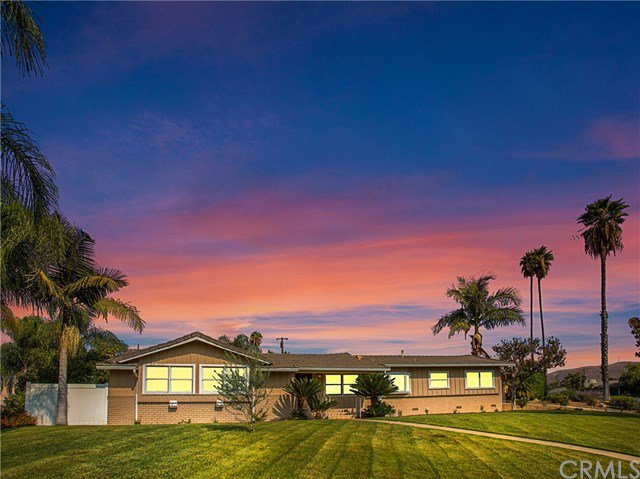1101 Wardman Drive, Brea, CA 92821
- $882,500
- 4
- BD
- 3
- BA
- 1,704
- SqFt
- Sold Price
- $882,500
- List Price
- $900,000
- Closing Date
- Dec 21, 2020
- Status
- CLOSED
- MLS#
- PW20220476
- Year Built
- 1957
- Bedrooms
- 4
- Bathrooms
- 3
- Living Sq. Ft
- 1,704
- Lot Size
- 11,446
- Acres
- 0.26
- Lot Location
- Back Yard, Front Yard
- Days on Market
- 1
- Property Type
- Single Family Residential
- Property Sub Type
- Single Family Residence
- Stories
- One Level
- Neighborhood
- Other (Othr)
Property Description
What a rare opportunity to live in this beautiful single level pool home in the distinguished Pleasant Hills neighborhood. This house sits above all the rest with south facing views from the kitchen and dining area. The gorgeous expansive front yard is sure to catch your eye. This wonderful property has been nicely maintained and features lots of upgrades. New laminate floors, new interior paint, recessed lighting, French door, and all new Anderson windows are just a few of the lovely improvements. The living room features a cozy fireplace, built-in book shelves, and a large bay window that looks out to the fabulous pool and spa. The newly remodeled kitchen boasts stainless steel appliances, a wood paneled refrigerator, solid-wood cabinets with self-closing drawers, under cabinet lighting, granite countertops and a beautiful backyard view from the kitchen. A convenient laundry area is located off the kitchen, along with a half bathroom and the fourth bedroom that is currently being used as an office. The secondary bedrooms are very spacious and feature laminate flooring and fresh paint. All three bathrooms have been remodeled with the matching custom cabinetry and granite countertops. In the master bedroom you will find two closets with more built-in cabinets and a great view of the backyard. Outside you will find the wonderful low maintenance backyard with a sparkling swimming pool, palm trees and a covered patio. Don’t miss this RARE GEM in the Pleasant Hills Community!
Additional Information
- Pool
- Yes
- Pool Description
- Private
- Fireplace Description
- Family Room
- Heat
- Forced Air
- Cooling
- Yes
- Cooling Description
- Central Air
- View
- Peek-A-Boo
- Garage Spaces Total
- 2
- Sewer
- Public Sewer
- Water
- Private
- School District
- Brea-Olinda Unified
- Elementary School
- Mariposa
- Middle School
- Brea
- High School
- Brea Olinda
- Interior Features
- All Bedrooms Down, Bedroom on Main Level, Main Level Master
- Attached Structure
- Detached
- Number Of Units Total
- 1
Listing courtesy of Listing Agent: Sheila Buonauro (sheila@sheilabuonauro.com) from Listing Office: T.N.G. Real Estate Consultants.
Listing sold by Eric Lambert from eXp Realty of California
Mortgage Calculator
Based on information from California Regional Multiple Listing Service, Inc. as of . This information is for your personal, non-commercial use and may not be used for any purpose other than to identify prospective properties you may be interested in purchasing. Display of MLS data is usually deemed reliable but is NOT guaranteed accurate by the MLS. Buyers are responsible for verifying the accuracy of all information and should investigate the data themselves or retain appropriate professionals. Information from sources other than the Listing Agent may have been included in the MLS data. Unless otherwise specified in writing, Broker/Agent has not and will not verify any information obtained from other sources. The Broker/Agent providing the information contained herein may or may not have been the Listing and/or Selling Agent.
