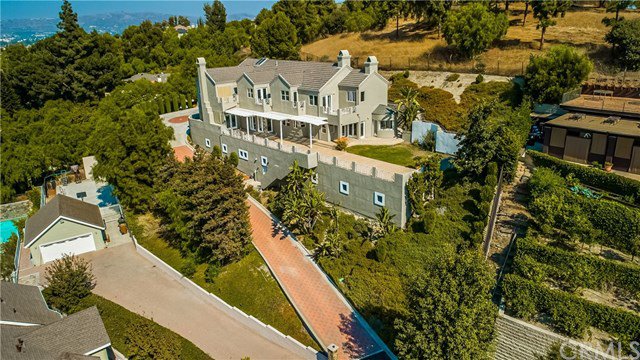1413 Vista Del Mar Drive, Fullerton, CA 92831
- $1,549,000
- 5
- BD
- 5
- BA
- 4,617
- SqFt
- Sold Price
- $1,549,000
- List Price
- $1,649,000
- Closing Date
- Apr 27, 2021
- Status
- CLOSED
- MLS#
- PW20218753
- Year Built
- 1991
- Bedrooms
- 5
- Bathrooms
- 5
- Living Sq. Ft
- 4,617
- Lot Size
- 24,000
- Acres
- 0.55
- Lot Location
- Back Yard, Cul-De-Sac, Drip Irrigation/Bubblers, Front Yard, Sprinklers In Rear, Sprinklers In Front, Lawn, Landscaped, Near Park, Secluded, Sprinklers Timer, Sprinklers On Side, Sprinkler System
- Days on Market
- 175
- Property Type
- Single Family Residential
- Style
- Modern
- Property Sub Type
- Single Family Residence
- Stories
- Two Levels
- Neighborhood
- Other (Othr)
Property Description
Contemporary Estate at the pinnacle of Raymond Hills with South facing views - a custom home like non other! This home is a showplace! The architectural features are highlighted by the vaulted ceilings and many windows and doors allowing ample natural light. Each room in the home features custom ceiling styles with different angles, heights and lighting. As you enter this prestigious home, the living room with soaring ceilings and central fireplace will capture you with its views from every window! From there, walk into the formal dining room with custom painted coffered ceiling and lighting that leads to an outdoor patio, perfect for enjoying Southern California weather year round. The central kitchen, featuring professional series stainless steel appliances and breakfast bar, also looks out to the stunning views and leads to the family room which has one of three fireplaces and a second bar. There is also an office, bedroom, and the laundry room on the main floor. Four more large bedrooms, all with views are located upstairs. The den could be used as a second family room, play room, workout area, etc. The master bedroom is beautiful with a retreat and a private deck with views of city lights and Catalina. Enjoy the privacy this property provides set at the end of a cul-de-sac. The backyard has room for a pool. 3 car garage, plenty of parking, set up a private driveway, a basement for extra storage. Award winning school district including Acacia Elementary and Troy High.
Additional Information
- Appliances
- 6 Burner Stove, Convection Oven, Dishwasher, ENERGY STAR Qualified Appliances, Electric Oven, Gas Cooktop, Disposal, Microwave, Self Cleaning Oven, Vented Exhaust Fan, Water Heater
- Pool Description
- None
- Fireplace Description
- Den, Family Room, Gas, Gas Starter, Living Room, Master Bedroom, Raised Hearth, Wood Burning
- Heat
- Central, Forced Air
- Cooling
- Yes
- Cooling Description
- Central Air, Dual, Whole House Fan, Attic Fan
- View
- Catalina, City Lights, Canyon, Hills, Mountain(s), Neighborhood, Ocean, Panoramic, Trees/Woods
- Exterior Construction
- Drywall, Glass, Concrete, Plaster, Stone, Stucco, Copper Plumbing
- Patio
- Rear Porch, Concrete, Covered, Open, Patio, Stone, Wrap Around
- Roof
- Concrete, Tile
- Garage Spaces Total
- 3
- Sewer
- Public Sewer, Sewer Tap Paid
- Water
- Public
- School District
- Fullerton Joint Union High
- Elementary School
- Acacia
- Middle School
- Ladera Vista
- High School
- Troy
- Interior Features
- Beamed Ceilings, Wet Bar, Built-in Features, Balcony, Tray Ceiling(s), Ceiling Fan(s), Cathedral Ceiling(s), Central Vacuum, Coffered Ceiling(s), Granite Counters, High Ceilings, In-Law Floorplan, Living Room Deck Attached, Multiple Staircases, Open Floorplan, Pantry, Recessed Lighting, Storage, Two Story Ceilings, Bar, Bedroom on Main Level
- Attached Structure
- Detached
- Number Of Units Total
- 1
Listing courtesy of Listing Agent: Adam Brett Freilich (realtoradam@gmail.com) from Listing Office: Reliance Real Estate Services.
Listing sold by Jay Jung from Coldwell Banker Platinum Prop.
Mortgage Calculator
Based on information from California Regional Multiple Listing Service, Inc. as of . This information is for your personal, non-commercial use and may not be used for any purpose other than to identify prospective properties you may be interested in purchasing. Display of MLS data is usually deemed reliable but is NOT guaranteed accurate by the MLS. Buyers are responsible for verifying the accuracy of all information and should investigate the data themselves or retain appropriate professionals. Information from sources other than the Listing Agent may have been included in the MLS data. Unless otherwise specified in writing, Broker/Agent has not and will not verify any information obtained from other sources. The Broker/Agent providing the information contained herein may or may not have been the Listing and/or Selling Agent.
