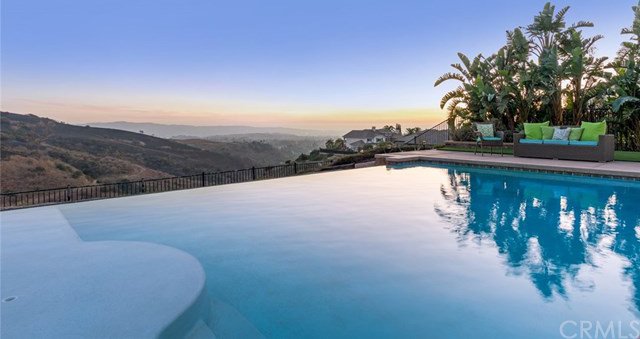21522 Saddle Ridge Way, Yorba Linda, CA 92887
- $2,228,000
- 4
- BD
- 5
- BA
- 5,477
- SqFt
- Sold Price
- $2,228,000
- List Price
- $2,289,000
- Closing Date
- Jan 28, 2021
- Status
- CLOSED
- MLS#
- PW20216589
- Year Built
- 2004
- Bedrooms
- 4
- Bathrooms
- 5
- Living Sq. Ft
- 5,477
- Lot Size
- 27,486
- Acres
- 0.63
- Lot Location
- Cul-De-Sac, Front Yard, Landscaped, Near Park, Percolate, Sprinkler System, Yard
- Days on Market
- 44
- Property Type
- Single Family Residential
- Style
- Traditional
- Property Sub Type
- Single Family Residence
- Stories
- Two Levels
Property Description
VIEWS! VIEWS! VIEWS! ! Canyon views with bright city lights. This 4 bedroom 4 1/2 bath, 5,477 sq ft luxury home has everything you’ll need for family and entertaining! It boasts a 4 car garage, double door entry into foyer with a guest bathroom. Downstairs a formal living and dining room with fireplace and double doors leading to the patio. A separate living room/dining area with a fireplace and a mini bar with a built-in entertainment center. The gourmet kitchen is supplied with all stainless steel appliances: 6 burner stove refrigerator, expresso machine, 2 dishwashers, and a huge marbled butcher block with a sink in it. Upstairs a loft which could be used for a play area or game room. It features three bedrooms on one end with there own bathrooms. Office space with a built in desk and areas of cabinetry. The master bedroom has a sitting room that overlooks the foyer with double doors. It boast a fireplace and double doors leading to the balcony. The Master bath has a garden tub, dual sinks, privacy bathroom, shower with dual heads and his and her closets. The backyard features a crystal clear infinity pool with spa. Built-in BBQ w/sink and storage. A pergola close to the awesome rock fireplace. This home is landscaped beautifully with flagstone and green foliage throughout the property. Located in the renowned Placentia-Yorba Linda School District and close to shopping freeways and more...
Additional Information
- HOA
- 395
- Frequency
- Monthly
- Association Amenities
- Horse Trails, Playground, Trail(s)
- Appliances
- 6 Burner Stove, Built-In Range, Barbecue, Convection Oven, Double Oven, Dishwasher, Disposal, Microwave, Refrigerator, Trash Compactor
- Pool
- Yes
- Pool Description
- Community, Heated, Infinity, Private
- Fireplace Description
- Family Room, Gas, Living Room, Master Bedroom, Outside
- Heat
- Central
- Cooling
- Yes
- Cooling Description
- Central Air
- View
- Catalina, City Lights, Coastline, Canyon, Hills, Mountain(s), Neighborhood, Panoramic, Valley
- Exterior Construction
- Stucco
- Patio
- Rooftop
- Roof
- Concrete
- Garage Spaces Total
- 4
- Sewer
- Public Sewer
- Water
- Public
- School District
- Placentia-Yorba Linda Unified
- Elementary School
- Travis Ranch
- Middle School
- Travis Ranch
- High School
- Yorba Linda
- Interior Features
- Balcony, Ceiling Fan(s), Crown Molding, Cathedral Ceiling(s), Granite Counters, High Ceilings, Multiple Staircases, Open Floorplan, Pantry, Recessed Lighting, Bar, All Bedrooms Up, Loft, Walk-In Pantry, Walk-In Closet(s)
- Attached Structure
- Detached
- Number Of Units Total
- 1
Listing courtesy of Listing Agent: Jennifer Wei (hywei168@gmail.com) from Listing Office: HomeSmart, Evergreen Realty.
Listing sold by Huiming Gao from JC Pacific Capital Inc.
Mortgage Calculator
Based on information from California Regional Multiple Listing Service, Inc. as of . This information is for your personal, non-commercial use and may not be used for any purpose other than to identify prospective properties you may be interested in purchasing. Display of MLS data is usually deemed reliable but is NOT guaranteed accurate by the MLS. Buyers are responsible for verifying the accuracy of all information and should investigate the data themselves or retain appropriate professionals. Information from sources other than the Listing Agent may have been included in the MLS data. Unless otherwise specified in writing, Broker/Agent has not and will not verify any information obtained from other sources. The Broker/Agent providing the information contained herein may or may not have been the Listing and/or Selling Agent.
