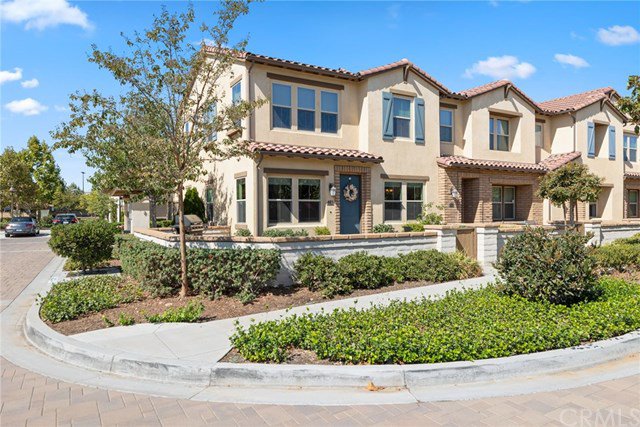461 Estrella Lane, Brea, CA 92823
- $770,000
- 4
- BD
- 3
- BA
- 1,876
- SqFt
- Sold Price
- $770,000
- List Price
- $774,900
- Closing Date
- Dec 07, 2020
- Status
- CLOSED
- MLS#
- PW20215779
- Year Built
- 2014
- Bedrooms
- 4
- Bathrooms
- 3
- Living Sq. Ft
- 1,876
- Lot Size
- 1,876
- Acres
- 0.04
- Lot Location
- Corner Lot, Landscaped, Level, Near Park, Near Public Transit, Street Level
- Days on Market
- 3
- Property Type
- Single Family Residential
- Property Sub Type
- Single Family Residence
- Stories
- Two Levels
- Neighborhood
- Other (Othr)
Property Description
Welcome to the carefree lifestyle afforded in this rarely available Paseo at La Floresta end unit offering an expansive stone infused courtyard that wraps around the property and an easy flowing floorplan. Stepping inside the great room, you will appreciate the light and bright setting, with formal dining and a gourmet granite kitchen. Center island offers casual seating and generous meal prep areas. A desirable downstairs bedroom and full bath finish the lower level. Upstairs leads to a sumptuous primary suite, with separate soaking tub and shower, dual vanities, and walk-in closet. Two additional bedrooms, dual vanity bath, convenient laundry room with plentiful storage and separate linen storage that completes the upper level. All windows are finished with custom blinds and plush carpeting throughout. Direct access to the attached two car garage finished with epoxy flooring. Outdoor enjoyment is yours on your privately gated courtyard boasting a warm flagstone setting, ideal for relaxing, al-fresco dining, firing up the grill or evening star-gazing. Incredible HOA amenities include the La Floresta Swim Club with central community recreation center, free-form lap pool, spa zone, and splash pad with sunning deck. An inviting fire-pit patio and outdoor kitchen is available for residents. Just a short stroll to the energetic La Floresta center with restaurants, shopping and more. Truly an easy-care life awaits the discriminating buyer. Make this unique home yours!
Additional Information
- HOA
- 203
- Frequency
- Monthly
- Second HOA
- $144
- Association Amenities
- Clubhouse, Fire Pit, Maintenance Grounds, Management, Outdoor Cooking Area, Barbecue, Playground, Pool, Spa/Hot Tub
- Appliances
- Dishwasher, Disposal, Gas Range, Microwave, Water Softener
- Pool Description
- Fenced, In Ground, Association
- Heat
- Forced Air
- Cooling
- Yes
- Cooling Description
- Central Air
- View
- Park/Greenbelt, Neighborhood
- Patio
- Stone
- Roof
- Tile
- Garage Spaces Total
- 2
- Sewer
- Public Sewer
- Water
- Public
- School District
- Brea-Olinda Unified
- Elementary School
- Olinda
- Middle School
- Brea
- High School
- Brea Olinda
- Interior Features
- Ceiling Fan(s), Granite Counters, High Ceilings, Recessed Lighting, Bedroom on Main Level, Dressing Area, Walk-In Closet(s)
- Attached Structure
- Attached
- Number Of Units Total
- 1
Listing courtesy of Listing Agent: Carole Geronsin (Carole@TheGeronsins.com) from Listing Office: BHHS CA Properties.
Listing sold by MICHAEL CHUNG from REH REAL ESTATE
Mortgage Calculator
Based on information from California Regional Multiple Listing Service, Inc. as of . This information is for your personal, non-commercial use and may not be used for any purpose other than to identify prospective properties you may be interested in purchasing. Display of MLS data is usually deemed reliable but is NOT guaranteed accurate by the MLS. Buyers are responsible for verifying the accuracy of all information and should investigate the data themselves or retain appropriate professionals. Information from sources other than the Listing Agent may have been included in the MLS data. Unless otherwise specified in writing, Broker/Agent has not and will not verify any information obtained from other sources. The Broker/Agent providing the information contained herein may or may not have been the Listing and/or Selling Agent.
