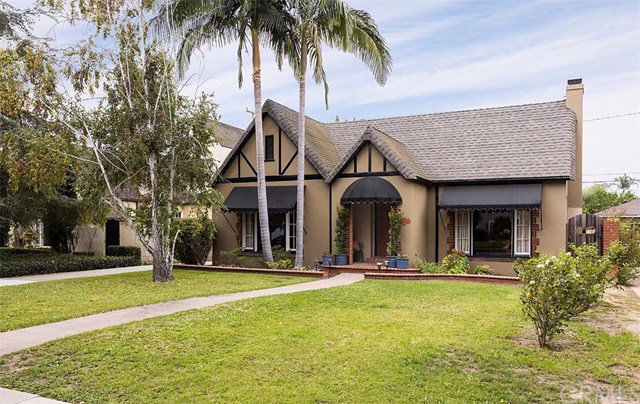2036 Greenleaf Street, Santa Ana, CA 92706
- $841,000
- 3
- BD
- 2
- BA
- 1,626
- SqFt
- Sold Price
- $841,000
- List Price
- $859,900
- Closing Date
- Dec 15, 2020
- Status
- CLOSED
- MLS#
- PW20215373
- Year Built
- 1928
- Bedrooms
- 3
- Bathrooms
- 2
- Living Sq. Ft
- 1,626
- Lot Size
- 7,685
- Acres
- 0.18
- Lot Location
- Front Yard, Lawn, Yard
- Days on Market
- 31
- Property Type
- Single Family Residential
- Style
- English, Tudor
- Property Sub Type
- Single Family Residence
- Stories
- One Level
- Neighborhood
- Other (Othr)
Property Description
Built in 1928, you will fall in love with this English Tudor nestled on an oak tree lined street in the heart of Historic Floral Park. As you arrive, you are welcomed by a well-maintained lawn with mature trees. Follow the pathway to the brick accented porch and gorgeous wood front door. The dramatic living room with built-ins, barrel ceiling, and a brick accented fireplace with wood mantle create a perfect place to relax. Large, picturesque French style windows pulling in plenty of natural light and warm colored hardwood floors that flow throughout the home. A beautiful tray ceiling and chandelier compliment the dining room. The spacious kitchen is a wonderful place to create memorable meals with ample counterspace and storage including a pantry with pull-out shelving. Dark cabinetry with antiquing and granite countertops complete the design. Sunny breakfast nook with large windows to open for a wonderful breeze. The primary bedroom has an adjoining bathroom with a beautiful custom marble step-in shower and two additional bedrooms with crown molding and celling fans creating an ideal layout for family or work from home opportunities. An inviting, semi-enclosed, sunporch with windows and ceiling fans create a perfect place to entertain family and friends. From the sunporch, you overlook the backyard and take in the delightful smells of the tangerine and orange trees. Additional features include a vintage hall bath, laundry room, built-ins, and beautiful archways.
Additional Information
- Appliances
- Dishwasher, Gas Range, Microwave
- Pool Description
- None
- Fireplace Description
- Living Room
- Heat
- Central, Forced Air
- Cooling
- Yes
- Cooling Description
- Central Air
- View
- None
- Patio
- Rear Porch, Covered, Front Porch, Wood
- Roof
- Composition
- Garage Spaces Total
- 2
- Sewer
- Public Sewer
- Water
- Public
- School District
- Santa Ana Unified
- Interior Features
- Built-in Features, Ceiling Fan(s), Granite Counters, Pantry, Stone Counters, All Bedrooms Down, Bedroom on Main Level, Main Level Master
- Attached Structure
- Detached
- Number Of Units Total
- 1
Listing courtesy of Listing Agent: Sandra DeAngelis (Sandy@HistoricHomes.com) from Listing Office: Seven Gables Real Estate.
Listing sold by Sandra DeAngelis from Seven Gables Real Estate
Mortgage Calculator
Based on information from California Regional Multiple Listing Service, Inc. as of . This information is for your personal, non-commercial use and may not be used for any purpose other than to identify prospective properties you may be interested in purchasing. Display of MLS data is usually deemed reliable but is NOT guaranteed accurate by the MLS. Buyers are responsible for verifying the accuracy of all information and should investigate the data themselves or retain appropriate professionals. Information from sources other than the Listing Agent may have been included in the MLS data. Unless otherwise specified in writing, Broker/Agent has not and will not verify any information obtained from other sources. The Broker/Agent providing the information contained herein may or may not have been the Listing and/or Selling Agent.
