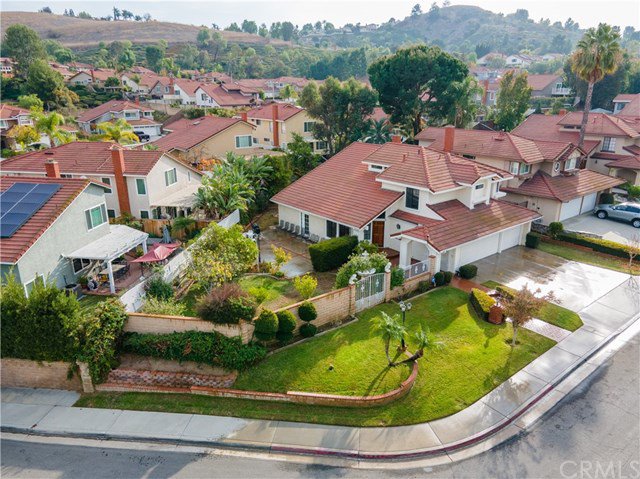8166 E Carnation Way, Anaheim Hills, CA 92808
- $910,000
- 4
- BD
- 3
- BA
- 2,216
- SqFt
- Sold Price
- $910,000
- List Price
- $924,900
- Closing Date
- Feb 17, 2021
- Status
- CLOSED
- MLS#
- PW20213143
- Year Built
- 1985
- Bedrooms
- 4
- Bathrooms
- 3
- Living Sq. Ft
- 2,216
- Lot Size
- 9,000
- Acres
- 0.21
- Lot Location
- Back Yard, Corner Lot, Front Yard, Lawn, Yard
- Days on Market
- 54
- Property Type
- Single Family Residential
- Style
- Traditional
- Property Sub Type
- Single Family Residence
- Stories
- Two Levels
- Neighborhood
- East Hills (Eshl)
Property Description
Located in the East Hills community of Anaheim hills sits 8166 E. Carnation Way. Positioned on the largest lot in the tract, this corner lot has superb curb appeal, a large grass front yard, 4 spacious bedrooms with three bathroom. Step inside to a warm and inviting interior featuring an open floor plan with neutral color palette, new paint throughout and upgraded flooring. This floorplan features a highly coveted first floor bedroom and bathroom. The functional kitchen is conveniently located next to the formal dining room on one side and the inviting family room on the other side. The second level includes wide plank luxury vinyl, two jack and jill bedrooms and a spacious master and bath including a luxurious soaking tub and his and hers dual closets. The oversized yard features multiple mature fruit bearing trees and is a blank canvas of possibilities. The East Hills community is just a short drive to Savi Ranch and is walking distance to Sycamore Park and the Festival Center shopping area that includes grocery stores, restaurants, movie theaters and entertainment for all ages. Additional items to note are the award winning blue ribbon schools that Anaheim Hills has to offer and its close proximity to all freeways and toll roads.
Additional Information
- HOA
- 72
- Frequency
- Monthly
- Association Amenities
- Call for Rules, Management
- Other Buildings
- Shed(s)
- Appliances
- Dishwasher, Disposal, Gas Range, Microwave, Refrigerator
- Pool Description
- None
- Fireplace Description
- Family Room, Gas, Gas Starter
- Heat
- Central
- Cooling
- Yes
- Cooling Description
- Central Air
- View
- None
- Exterior Construction
- Frame, Concrete, Stucco, Wood Siding
- Patio
- Brick, Concrete, Covered
- Roof
- Spanish Tile
- Garage Spaces Total
- 3
- Sewer
- Public Sewer, Sewer Tap Paid
- Water
- Public
- School District
- Orange Unified
- Elementary School
- Canyon Rim
- Middle School
- El Rancho
- High School
- Canyon
- Interior Features
- Beamed Ceilings, Built-in Features, Ceiling Fan(s), Cathedral Ceiling(s), Granite Counters, High Ceilings, Open Floorplan, All Bedrooms Up, Walk-In Closet(s)
- Attached Structure
- Detached
- Number Of Units Total
- 1
Listing courtesy of Listing Agent: Michael Kelly (offers@mikeandtravis.com) from Listing Office: First Team Real Estate.
Listing sold by Dale Babb from Regency Real Estate Brokers
Mortgage Calculator
Based on information from California Regional Multiple Listing Service, Inc. as of . This information is for your personal, non-commercial use and may not be used for any purpose other than to identify prospective properties you may be interested in purchasing. Display of MLS data is usually deemed reliable but is NOT guaranteed accurate by the MLS. Buyers are responsible for verifying the accuracy of all information and should investigate the data themselves or retain appropriate professionals. Information from sources other than the Listing Agent may have been included in the MLS data. Unless otherwise specified in writing, Broker/Agent has not and will not verify any information obtained from other sources. The Broker/Agent providing the information contained herein may or may not have been the Listing and/or Selling Agent.
