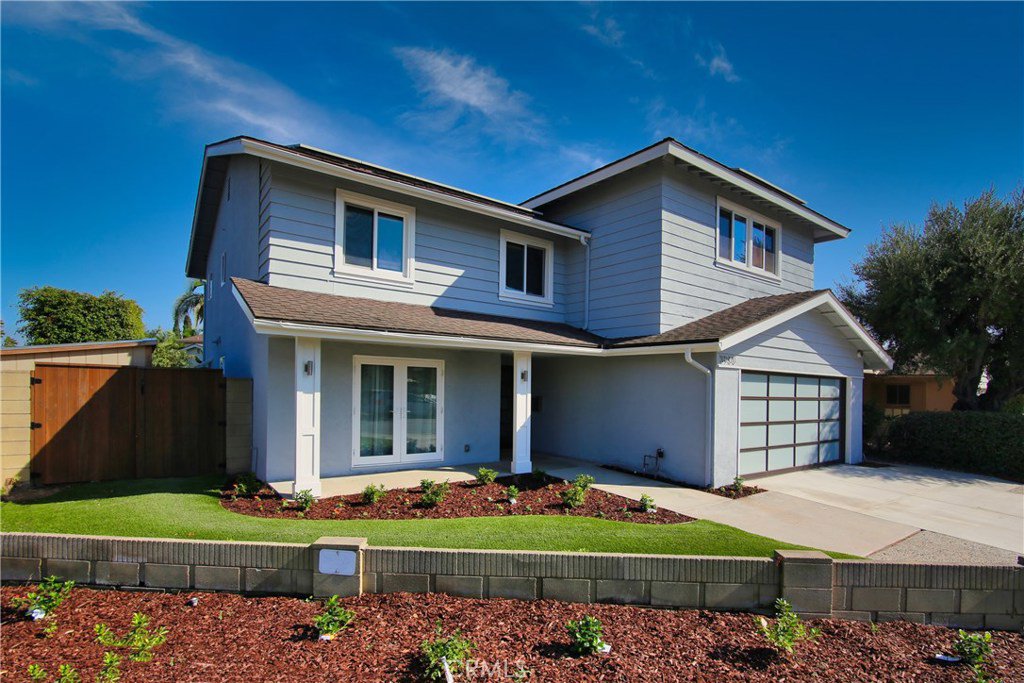3960 Rose Street, Seal Beach, CA 90740
- $1,090,000
- 5
- BD
- 3
- BA
- 2,827
- SqFt
- Sold Price
- $1,090,000
- List Price
- $1,195,000
- Closing Date
- Jan 07, 2021
- Status
- CLOSED
- MLS#
- PW20212233
- Year Built
- 2010
- Bedrooms
- 5
- Bathrooms
- 3
- Living Sq. Ft
- 2,827
- Lot Size
- 6,710
- Acres
- 0.15
- Lot Location
- Back Yard
- Days on Market
- 54
- Property Type
- Single Family Residential
- Property Sub Type
- Single Family Residence
- Stories
- Two Levels
- Neighborhood
- College Park (Colp)
Property Description
Beautifully Remodeled Seal Beach Executive Home with Master Suites on Both Levels! Private Corner Location with Golf Course View from Master Suite! Backyard is 4 Times Larger than Average! Great Curb Appeal with Dimensional Roof, Solar Panels, Fresh Dual Tone Paint, Modern Glass Panel Double Entry Doors & Matching Garage Door, Newer Windows & Glass Doors, & Fresh Colorful Landscape! Custom Lighting & Ceilings Throughout! First Floor Master with Custom Lighting, Glass Doors to Front Porch, Mirrored Wardrobe & Custom Dresser & Entertainment Center! Remodeled Master/Guest Bath with Soaking Tub & Double Marble Vanity! Great Room Living with Remodeled Gourmet Kitchen with White Cabinets, Quartz Counters & Breakfast Bar, Custom Backsplash, Professional Cooktop, Double Oven, Microwave & Garden Window! Central Dining Room with Great Backyard View through Full Glass Panel Doors! Large Family Room With Floor to Ceiling Stack Stone Fireplace & raised Hearth, Opens to Back Patio for Expansive Entertainment! Sweeping Custom Stairway! Huge Bonus/Teen Room With Kitchenette/Wet Bar, Large Storage/Central Control Room (Could Run a Business or be 2 More Bedrooms)! Elegant 2nd Floor Master Suite with Mirrored Wardrobes, Luxurious Master Bath with “Water Park” Shower, Steam & Water Features, Dual granite Vanity! Spectacular ‘Park Like” Backyard with Large Herringbone Brick Patio with Cover, & Pass Through from Kitchen for Easy Entertaining! Save $100s on energy with 100% owned Solar Panels!
Additional Information
- Other Buildings
- Shed(s)
- Appliances
- 6 Burner Stove, Built-In Range, Double Oven, Dishwasher, Disposal, Microwave, Self Cleaning Oven, Water Heater
- Pool Description
- None
- Fireplace Description
- Family Room, Gas
- Heat
- Central
- Cooling
- Yes
- Cooling Description
- Central Air
- View
- Golf Course
- Exterior Construction
- Plaster, Stucco, Wood Siding
- Patio
- Brick, Covered, Front Porch, Patio
- Roof
- Composition
- Garage Spaces Total
- 2
- Sewer
- Public Sewer
- Water
- Public
- School District
- Los Alamitos Unified
- Elementary School
- Mcgaugh
- Middle School
- Oak/Mcauliffe
- High School
- Los Alamitos
- Interior Features
- Living Room Deck Attached, Open Floorplan, Pantry, Recessed Lighting, Storage, Bedroom on Main Level, Main Level Master, Multiple Master Suites, Walk-In Closet(s)
- Attached Structure
- Detached
- Number Of Units Total
- 1
Listing courtesy of Listing Agent: Dave Chamberlain (dave@teamchamberlain.com) from Listing Office: Team Chamberlain Realty Exe..
Listing sold by Michelle Tameifuna from Nationwide Real Estate Execs
Mortgage Calculator
Based on information from California Regional Multiple Listing Service, Inc. as of . This information is for your personal, non-commercial use and may not be used for any purpose other than to identify prospective properties you may be interested in purchasing. Display of MLS data is usually deemed reliable but is NOT guaranteed accurate by the MLS. Buyers are responsible for verifying the accuracy of all information and should investigate the data themselves or retain appropriate professionals. Information from sources other than the Listing Agent may have been included in the MLS data. Unless otherwise specified in writing, Broker/Agent has not and will not verify any information obtained from other sources. The Broker/Agent providing the information contained herein may or may not have been the Listing and/or Selling Agent.
