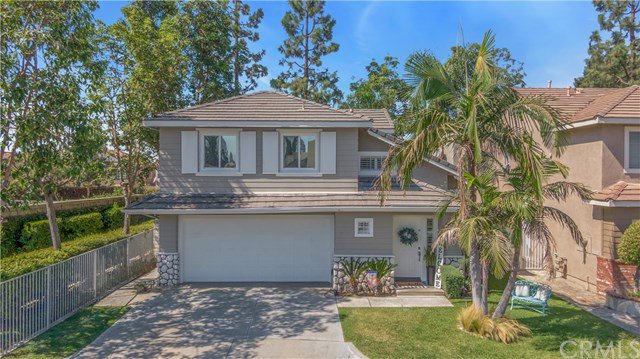159 Reagan Drive, Placentia, CA 92870
- $730,000
- 3
- BD
- 3
- BA
- 1,449
- SqFt
- Sold Price
- $730,000
- List Price
- $728,000
- Closing Date
- Feb 17, 2021
- Status
- CLOSED
- MLS#
- PW20207787
- Year Built
- 1997
- Bedrooms
- 3
- Bathrooms
- 3
- Living Sq. Ft
- 1,449
- Lot Size
- 3,060
- Acres
- 0.07
- Lot Location
- Back Yard, Cul-De-Sac, Front Yard, Garden, Sprinklers In Front, Lawn, Landscaped, Level, Sprinkler System, Street Level, Yard
- Days on Market
- 64
- Property Type
- Single Family Residential
- Style
- Contemporary, Traditional
- Property Sub Type
- Single Family Residence
- Stories
- Two Levels
Property Description
WE ARE TAKING BACK UP OFFERS! One persons loss is another persons gain! Home Sweet Home in Placentia, the perfect home in the perfect location in the perfect neighborhood. Home was built in 1997 by Van Dele Inc. This features privacy! Low HOA dues for all that it offers:Pool, spa, playground and basket ball courts. Own a RV perfect! RV storage available $35.00 a mo. Trash is also paid. The home has 1,449 square feet of living space and the lot is 3,060 which offers a great sized back yard for when you have company or just want to relax in the spa or under the covered pergola patio,which also has a outdoor kitchen w/BBQ, frig and stove top as well as drawers.Comes with shed on side of home and also a garden area. This Lot features newer windows, custome 6inch baseborards and custome crown molding,custome shutters, laminate flooring, ceramic tile, central air and heat, ceiling fans throughout, recessed lighting, a cozy fireplace. Spacious master bedroom with private restroom. Fire sprinklers throughout the home.Freshly painted kitchen andd coffee/dry bar station. Water heater is /AC is about a year old. Property is contingent on sellers finding replacement property...Sellers have found replacement property. Selling Agent and buyer should satisfy themselves as to square footage listed as addition is not in assessors calculation of Square footage.
Additional Information
- HOA
- 100
- Frequency
- Monthly
- Association Amenities
- Sport Court, Other Courts, Playground, Pool, Pets Allowed, RV Parking, Spa/Hot Tub, Tennis Court(s)
- Other Buildings
- Sauna Private, Tennis Court(s)
- Appliances
- 6 Burner Stove, Dishwasher, Free-Standing Range, Gas Cooktop, Disposal, Gas Oven, Gas Range, Microwave, Range Hood, Water To Refrigerator, Water Heater
- Pool Description
- Community, Gunite, In Ground, Association
- Fireplace Description
- Gas Starter, Living Room, Wood Burning
- Heat
- Central, Fireplace(s)
- Cooling
- Yes
- Cooling Description
- Central Air
- View
- None
- Exterior Construction
- Block, Drywall, Glass, Concrete, Wood Siding
- Patio
- Concrete, Covered, Patio
- Roof
- Synthetic, Tile
- Garage Spaces Total
- 2
- Sewer
- Public Sewer
- Water
- Public
- School District
- Placentia-Yorba Linda Unified
- Elementary School
- Glenview
- Middle School
- Bernado
- High School
- Esperanza
- Interior Features
- Built-in Features, Balcony, Ceiling Fan(s), Crown Molding, Cathedral Ceiling(s), Dry Bar, Granite Counters, High Ceilings, Recessed Lighting, All Bedrooms Up, Walk-In Closet(s)
- Attached Structure
- Detached
- Number Of Units Total
- 1
Listing courtesy of Listing Agent: Julie Tracy (homesweethomerealty.julie@gmail.com) from Listing Office: Home Sweet Home Realty.
Listing sold by BECKY DE ANDA from THE ASSOCIATES REALTY GROUP
Mortgage Calculator
Based on information from California Regional Multiple Listing Service, Inc. as of . This information is for your personal, non-commercial use and may not be used for any purpose other than to identify prospective properties you may be interested in purchasing. Display of MLS data is usually deemed reliable but is NOT guaranteed accurate by the MLS. Buyers are responsible for verifying the accuracy of all information and should investigate the data themselves or retain appropriate professionals. Information from sources other than the Listing Agent may have been included in the MLS data. Unless otherwise specified in writing, Broker/Agent has not and will not verify any information obtained from other sources. The Broker/Agent providing the information contained herein may or may not have been the Listing and/or Selling Agent.
