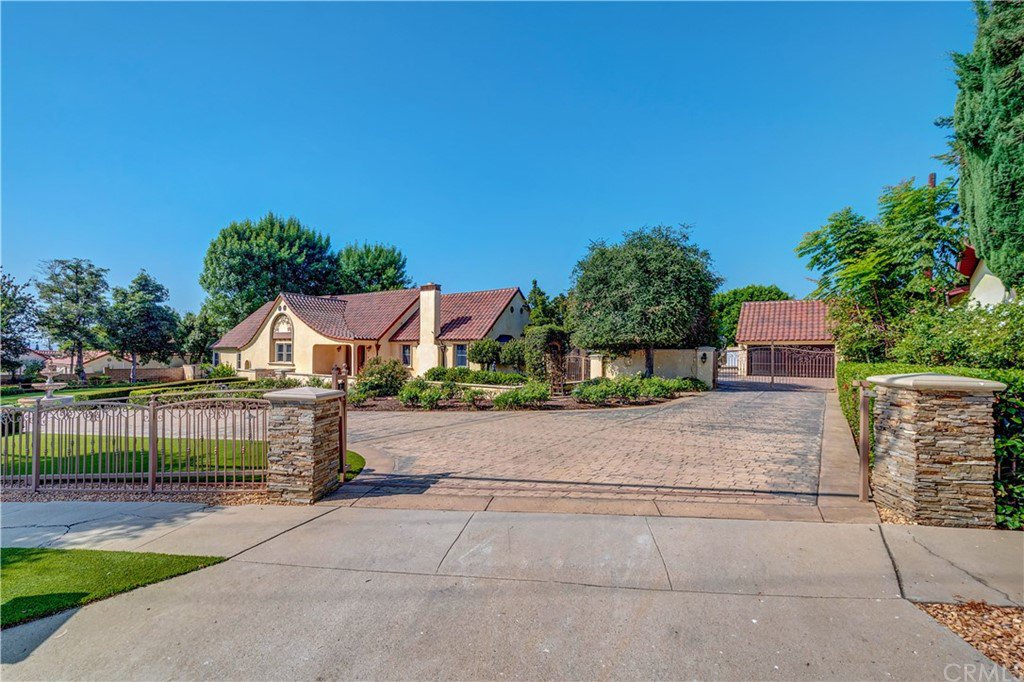1001 Citrus Drive, La Habra, CA 90631
- $1,750,000
- 5
- BD
- 4
- BA
- 4,078
- SqFt
- Sold Price
- $1,750,000
- List Price
- $1,788,000
- Closing Date
- Nov 13, 2020
- Status
- CLOSED
- MLS#
- PW20201582
- Year Built
- 1949
- Bedrooms
- 5
- Bathrooms
- 4
- Living Sq. Ft
- 4,078
- Lot Size
- 43,560
- Acres
- 1
- Lot Location
- Back Yard, Flag Lot, Front Yard, Lawn, Lot Over 40000 Sqft, Landscaped
- Days on Market
- 15
- Property Type
- Single Family Residential
- Property Sub Type
- Single Family Residence
- Stories
- One Level
Property Description
This single-Level Dream Home Located North of Whittier Blvd, Is Finally For Sale!! This turnkey home features a private gated 1-acre flat lot with 5 bedrooms and 4 bathrooms and was extensively renovated in 2002. The gourmet kitchen showcases granite countertops, tile backsplash, top of the line appliances, built-in refrigerator, eat in kitchen area and double doors that open to the backyard. Off the kitchen is an office area that leads to the spacious family room with a built-in entertainment center and vaulted wood beam ceiling. Adjacent is the formal living room with a custom fireplace that is open to the grand foyer and formal dining area. The private master suite is spacious and features two walk-in closets, with an ensuite bathroom with dual vanities, walk-in shower and a jacuzzi tub.The private entertaining backyard includes a large grass area, covered patio, built-in BBQ and kitchen area, multiple seating areas with outdoor fireplace and a sparkling salt water pool and spa to enjoy all year long.The spacious side yard includes, 2 separate 2 car garages, 3 detached storage units, a home gym and a game room that can potentially be converted into a guest house. Other features include, CCTV and alarm system, solar system, soft water system and kitchen area water purifier, RV parking and dump facility, ADU capability  and 2 time recipient of the City of La Habra Beautification Award.This resort style home has it all, you won't want to leave!!
Additional Information
- Appliances
- Dishwasher, Gas Cooktop, Gas Range, Microwave, Refrigerator
- Pool
- Yes
- Pool Description
- Private
- Fireplace Description
- Living Room, Outside
- Heat
- Central
- Cooling
- Yes
- Cooling Description
- Central Air
- View
- Neighborhood
- Garage Spaces Total
- 4
- Sewer
- Public Sewer
- Water
- Public
- School District
- Fullerton Joint Union High
- Interior Features
- Crown Molding, Granite Counters, High Ceilings, Open Floorplan, Recessed Lighting, Storage, Entrance Foyer, Jack and Jill Bath, Walk-In Closet(s)
- Attached Structure
- Detached
- Number Of Units Total
- 1
Listing courtesy of Listing Agent: Ray Fernandez (Ray@RFREALTOR.com) from Listing Office: T.N.G. Real Estate Consultants.
Listing sold by German Antillon from Century 21 Allstars
Mortgage Calculator
Based on information from California Regional Multiple Listing Service, Inc. as of . This information is for your personal, non-commercial use and may not be used for any purpose other than to identify prospective properties you may be interested in purchasing. Display of MLS data is usually deemed reliable but is NOT guaranteed accurate by the MLS. Buyers are responsible for verifying the accuracy of all information and should investigate the data themselves or retain appropriate professionals. Information from sources other than the Listing Agent may have been included in the MLS data. Unless otherwise specified in writing, Broker/Agent has not and will not verify any information obtained from other sources. The Broker/Agent providing the information contained herein may or may not have been the Listing and/or Selling Agent.
