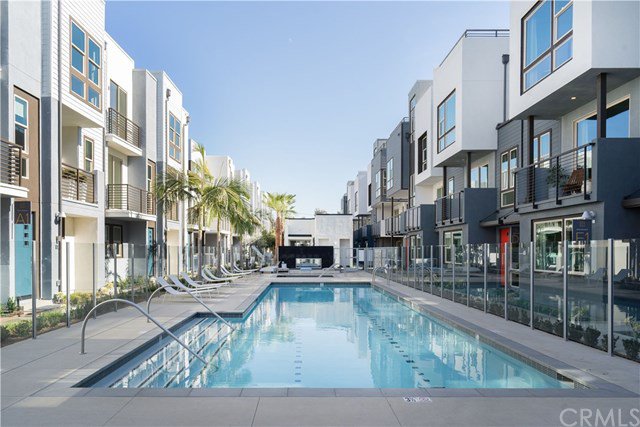157 Placemark, Irvine, CA 92614
- $881,933
- 3
- BD
- 4
- BA
- 1,991
- SqFt
- Sold Price
- $881,933
- List Price
- $849,990
- Closing Date
- Jun 18, 2021
- Status
- CLOSED
- MLS#
- PW20201255
- Year Built
- 2021
- Bedrooms
- 3
- Bathrooms
- 4
- Living Sq. Ft
- 1,991
- Lot Size
- 2,000
- Acres
- 0.05
- Lot Location
- 31-35 Units/Acre, Greenbelt, Near Public Transit
- Days on Market
- 43
- Property Type
- Condo
- Style
- Contemporary, Modern
- Property Sub Type
- Condominium
- Stories
- Three Or More Levels
- Neighborhood
- Other (Othr)
Property Description
NEW PHASE RELEASE- FIX YOUR PRICE NOW FOR EARLY 2021 MOVE IN! MDL IRVINE- Modern Designed Living offering the only GATED new homes in Uptown Irvine with resort styled amenities. This popular Plan E1 with amazing ROOF TOP DECK is light & bright offering multi-gen living with an en-suite master bedroom downstairs with large bathroom and tub on lower level. The home has white shaker cabinets throughout and white quartz countertops . Three story townhome design with amazing great room, kitchen island with stainless steel oven/stove, microwave and dishwasher. Huge entertainers kitchen with plenty of space includes white shaker cabinets and a dining area and private deck off of living area. Upstairs there are two generous sized master suites and a time saving laundry area. The best part is the Rooftop Sky Lounge with approximately 645 sq ft of out door living space for true California Living. NO MELLOS ROOS, LOW TAX RATE OF 1.105 and LOW HOA. Residents will enjoy a lock & leave lifestyle with resort amenities including pool, Jacuzzi, outdoor fireplace, ping pong and boccie court plus a Wifi clubhouse, urban gardens, barbeque, tot lot, private parks and more. Contact us for a private tour and appointment! ** Pictures shown are of model home.
Additional Information
- HOA
- 325
- Frequency
- Monthly
- Association Amenities
- Bocce Court, Clubhouse, Controlled Access, Fire Pit, Maintenance Grounds, Insurance, Other Courts, Barbecue, Picnic Area, Playground, Pool, Pet Restrictions, Spa/Hot Tub
- Appliances
- Convection Oven, Dishwasher, Gas Cooktop, Disposal, Gas Range, High Efficiency Water Heater, Microwave, Self Cleaning Oven, Tankless Water Heater, Water To Refrigerator
- Pool
- Yes
- Pool Description
- Community, Fenced, Gunite, Private, Association
- Heat
- Central, High Efficiency
- Cooling
- Yes
- Cooling Description
- Central Air, High Efficiency
- View
- Park/Greenbelt
- Exterior Construction
- Stucco
- Patio
- Deck
- Roof
- Flat
- Garage Spaces Total
- 2
- Sewer
- Public Sewer
- Water
- Public
- School District
- Santa Ana Unified
- Interior Features
- Living Room Deck Attached, Open Floorplan, Pantry, Unfurnished, Wired for Data, Bedroom on Main Level, Multiple Master Suites, Walk-In Closet(s)
- Pets
- Size Limit
- Attached Structure
- Attached
- Number Of Units Total
- 1
Listing courtesy of Listing Agent: Janis Randazzo (janis@strategicsalesandmarketing.com) from Listing Office: Strategic Sales & Mkt. Grp.Inc.
Listing sold by Janis Randazzo from Strategic Sales & Mkt. Grp.Inc
Mortgage Calculator
Based on information from California Regional Multiple Listing Service, Inc. as of . This information is for your personal, non-commercial use and may not be used for any purpose other than to identify prospective properties you may be interested in purchasing. Display of MLS data is usually deemed reliable but is NOT guaranteed accurate by the MLS. Buyers are responsible for verifying the accuracy of all information and should investigate the data themselves or retain appropriate professionals. Information from sources other than the Listing Agent may have been included in the MLS data. Unless otherwise specified in writing, Broker/Agent has not and will not verify any information obtained from other sources. The Broker/Agent providing the information contained herein may or may not have been the Listing and/or Selling Agent.
