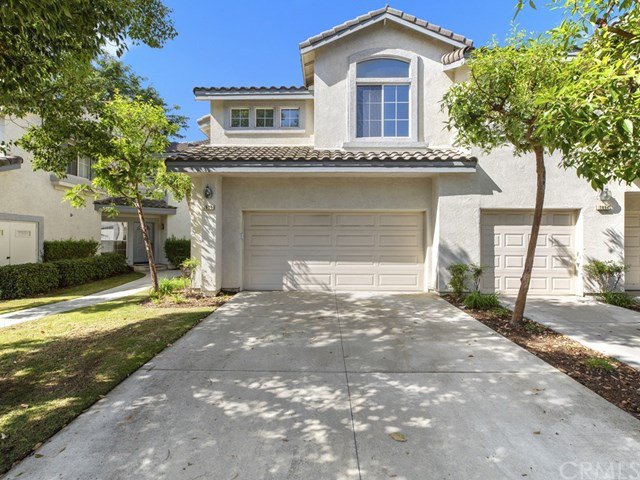7896 E Horizon View Drive, Anaheim Hills, CA 92808
- $656,000
- 3
- BD
- 3
- BA
- 1,630
- SqFt
- Sold Price
- $656,000
- List Price
- $649,000
- Closing Date
- Nov 05, 2020
- Status
- CLOSED
- MLS#
- PW20200544
- Year Built
- 1995
- Bedrooms
- 3
- Bathrooms
- 3
- Living Sq. Ft
- 1,630
- Lot Location
- Greenbelt
- Days on Market
- 8
- Property Type
- Condo
- Style
- Traditional
- Property Sub Type
- Condominium
- Stories
- Two Levels
- Neighborhood
- Viewpointe North (Vpnr)
Property Description
Ready to own your dream home? Located in the gated community of ViewPointe North, the largest model is a highly sought after floor-plan and rarely on the market. This beautiful home welcomes you with dramatic high ceilings, a cool color palette and an abundance of natural light. Offering a blend of today’s updated styles with functional, ‘work from home’ living space. The main level embodies an open concept layout with a comfortable flow between all rooms. A spacious living room features vaulted ceilings, a cozy fireplace and seamlessly connects with the formal dining area. The back patio is great for outdoor dining or simply relaxing. An updated kitchen offers newer cabinets, granite counter tops with bar seating and extends to a sizeable family room with direct access to the 2-car garage. There is a guest bath off the staircase leading to the second story featuring a large master bedroom with private balcony, remodeled en-suite bath and walk in closet. Ideally situated at the opposite end of the hallway are 2 generous size bedrooms and full bath. A convenient laundry closet with full size washer/dryer and hallway storage completes this level. Additional highlights include: New vinyl flooring, new interior paint, new bathroom vanities with stone counters and fixtures, new toilets, ceiling fans, newer appliances; kitchen refrigerator included. Plus, a large drive-way for added parking!! Centrally located to award-winning schools, shopping and freeways. A Must See Home!
Additional Information
- HOA
- 315
- Frequency
- Monthly
- Association Amenities
- Clubhouse, Maintenance Grounds, Pool, Spa/Hot Tub
- Appliances
- Dishwasher, Gas Range, Refrigerator, Water Heater
- Pool Description
- Association
- Fireplace Description
- Living Room
- Heat
- Forced Air
- Cooling
- Yes
- Cooling Description
- Central Air
- View
- None
- Exterior Construction
- Stucco
- Patio
- Concrete, Patio
- Roof
- Tile
- Garage Spaces Total
- 2
- Sewer
- Public Sewer
- Water
- Public
- School District
- Orange Unified
- Elementary School
- Canyon Rim
- Middle School
- El Rancho Charter
- High School
- Canyon
- Interior Features
- Balcony, Ceiling Fan(s), Cathedral Ceiling(s), Granite Counters, High Ceilings, Open Floorplan, Stone Counters, Recessed Lighting, All Bedrooms Up, Walk-In Closet(s)
- Attached Structure
- Attached
- Number Of Units Total
- 1
Listing courtesy of Listing Agent: Jackie D' Andrea (JackieD3@msn.com) from Listing Office: BHHS CA Properties.
Listing sold by Katrina Fields from Seven Gables Real Estate
Mortgage Calculator
Based on information from California Regional Multiple Listing Service, Inc. as of . This information is for your personal, non-commercial use and may not be used for any purpose other than to identify prospective properties you may be interested in purchasing. Display of MLS data is usually deemed reliable but is NOT guaranteed accurate by the MLS. Buyers are responsible for verifying the accuracy of all information and should investigate the data themselves or retain appropriate professionals. Information from sources other than the Listing Agent may have been included in the MLS data. Unless otherwise specified in writing, Broker/Agent has not and will not verify any information obtained from other sources. The Broker/Agent providing the information contained herein may or may not have been the Listing and/or Selling Agent.
