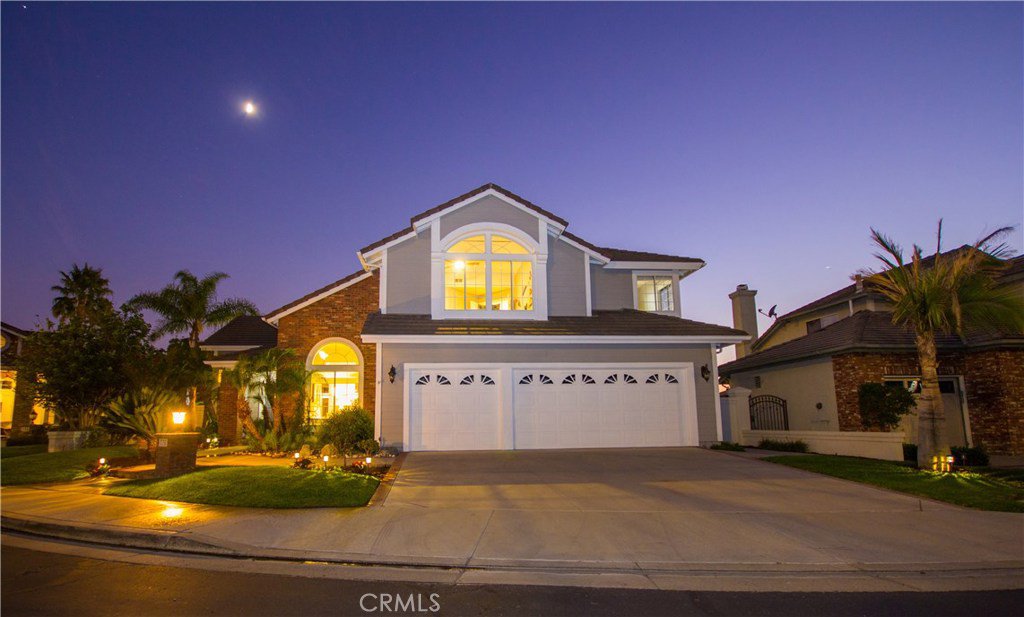775 S Dove Tree Lane, Anaheim Hills, CA 92808
- $1,270,000
- 5
- BD
- 4
- BA
- 3,366
- SqFt
- Sold Price
- $1,270,000
- List Price
- $1,268,000
- Closing Date
- Feb 11, 2021
- Status
- CLOSED
- MLS#
- PW20199652
- Year Built
- 1992
- Bedrooms
- 5
- Bathrooms
- 4
- Living Sq. Ft
- 3,366
- Lot Size
- 7,500
- Acres
- 0.17
- Lot Location
- 0-1 Unit/Acre
- Days on Market
- 139
- Property Type
- Single Family Residential
- Style
- Traditional
- Property Sub Type
- Single Family Residence
- Stories
- Two Levels
- Neighborhood
- Belsomt
Property Description
This delightful, light-filled Belsomét property at the end of a cul-de-sac on a single-loaded street and atop of the hill is the warm and wonderful place you’ll want to spend all of your future staycations. The view from the rock pool and a beautiful hardscaped patio with patio cover also make it a magical place for hosting friends and family. Did we mention the lovely rooftop view from the master bedroom and bath? Needless to say, this blissful home is the complete package. It offers large living and dining areas with high ceilings, windows looking out over the backyard, and plantation shutters throughout. The elegant kitchen boasts remodeled wood cabinets with a rich finishing, granite countertops, stainless steel appliances, and a tumbled stone backsplash. From the kitchen, you’ll also find a separate eating space tucked along large bay windows, which doubles as the perfect breakfast nook and dinner table for cozy nights in. With an en-suite bath downstairs and three upstairs bathrooms—a hallway bath, a Jack and Jill for kids or guests, and a large, bright master bath—there is plenty of space for everyone. Other amenities include a gas fireplace in the living room adjacent to the kitchen, a downstairs bedroom that can be used as a bedroom, den, office or playroom, a three-car garage, and fresh paint inside and out. Located behind the gates, in a gorgeous, safe neighborhood, this stunningly landscaped and expertly designed property truly is the ideal place to call home
Additional Information
- HOA
- 365
- Frequency
- Monthly
- Association Amenities
- Controlled Access, Maintenance Grounds, Guard
- Appliances
- Double Oven, Dishwasher, Disposal, Gas Range
- Pool
- Yes
- Pool Description
- Gas Heat, In Ground, Private, Waterfall
- Fireplace Description
- Family Room, Gas
- Heat
- Central
- Cooling
- Yes
- Cooling Description
- Central Air, Dual
- View
- Canyon
- Exterior Construction
- Stucco
- Patio
- Concrete, Covered, Patio
- Roof
- Tile
- Garage Spaces Total
- 3
- Sewer
- Public Sewer, Sewer Tap Paid
- Water
- Public
- School District
- Anaheim Union High
- High School
- Canyon
- Interior Features
- Built-in Features, Ceiling Fan(s), Cathedral Ceiling(s), High Ceilings, Open Floorplan, Recessed Lighting, Bedroom on Main Level, Jack and Jill Bath, Walk-In Closet(s)
- Attached Structure
- Detached
- Number Of Units Total
- 1
Listing courtesy of Listing Agent: Suzanne Harrison (suzanne@ocharrisongroup.com) from Listing Office: Seven Gables Real Estate.
Listing sold by Mystoura Afolabi from Redfin
Mortgage Calculator
Based on information from California Regional Multiple Listing Service, Inc. as of . This information is for your personal, non-commercial use and may not be used for any purpose other than to identify prospective properties you may be interested in purchasing. Display of MLS data is usually deemed reliable but is NOT guaranteed accurate by the MLS. Buyers are responsible for verifying the accuracy of all information and should investigate the data themselves or retain appropriate professionals. Information from sources other than the Listing Agent may have been included in the MLS data. Unless otherwise specified in writing, Broker/Agent has not and will not verify any information obtained from other sources. The Broker/Agent providing the information contained herein may or may not have been the Listing and/or Selling Agent.
