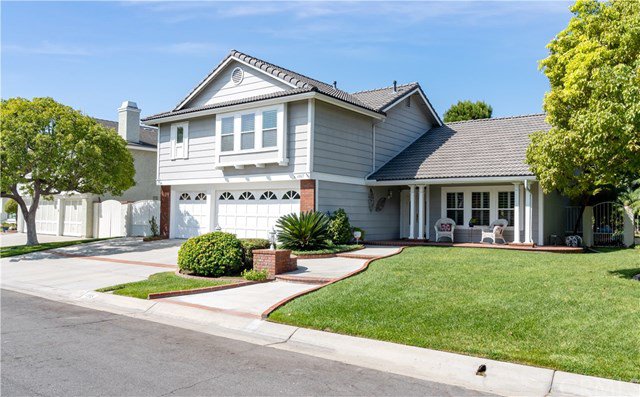4965 Via La Granja, Yorba Linda, CA 92886
- $1,140,000
- 4
- BD
- 3
- BA
- 2,477
- SqFt
- Sold Price
- $1,140,000
- List Price
- $1,129,000
- Closing Date
- Nov 03, 2020
- Status
- CLOSED
- MLS#
- PW20199385
- Year Built
- 1985
- Bedrooms
- 4
- Bathrooms
- 3
- Living Sq. Ft
- 2,477
- Lot Size
- 9,000
- Acres
- 0.21
- Lot Location
- Front Yard, Level, Rectangular Lot
- Days on Market
- 1
- Property Type
- Single Family Residential
- Property Sub Type
- Single Family Residence
- Stories
- Two Levels
- Neighborhood
- East Lake Village Homes (Elvh)
Property Description
Enjoy the Land of Gracious living in this turn key, highly upgraded pool home! This home is beautifully landscaped in the front and back with fruit trees and flowers. The street dead ends into a cul-de-sac for minimum street traffic and quiet. This home has a first floor bedroom and offers a very open floor plan with amenities such as crown molding, wide baseboards and custom cabinets for the TV, hardwood floors and remodeled kitchen with Viking appliances. The upstairs master bath has been remodeled and both upstairs bathrooms have dual sinks. A walk-in closet in the master bath PLUS an additional closet in the master bedroom make for tons of storage. There are upgraded lighting and ceiling fans in nearly every room. Downstairs, three sets of sliders lead out to the spacious backyard that is perfect for entertaining! Enjoy the Pebble Tec pool and spa on hot days and the automatic awning with the touch of a button for shade and relaxation! Central to shopping, freeway access and award winning schools! Don't miss out on the chance to own this truly amazing East Lake Home.
Additional Information
- HOA
- 87
- Frequency
- Monthly
- Association Amenities
- Clubhouse, Fitness Center, Fire Pit, Meeting Room, Barbecue, Playground, Pool, Spa/Hot Tub, Tennis Court(s)
- Appliances
- 6 Burner Stove, Convection Oven, Gas Cooktop, Disposal, Gas Oven, Gas Water Heater, Self Cleaning Oven
- Pool
- Yes
- Pool Description
- In Ground, Private, Association
- Fireplace Description
- Family Room
- Cooling
- Yes
- Cooling Description
- Central Air
- View
- Neighborhood
- Patio
- Front Porch, Patio
- Roof
- Concrete, Shingle
- Garage Spaces Total
- 3
- Sewer
- Public Sewer
- Water
- Public
- School District
- Placentia-Yorba Linda Unified
- Elementary School
- Fairmont
- Middle School
- Bern Yorba
- High School
- Esperanza
- Interior Features
- Built-in Features, Ceiling Fan(s), Crown Molding, Cathedral Ceiling(s), Dry Bar, Granite Counters, Open Floorplan, Storage, Attic, Bedroom on Main Level, Walk-In Closet(s)
- Attached Structure
- Detached
- Number Of Units Total
- 1
Listing courtesy of Listing Agent: Jessica Harrison (jessicah@impactprop.com) from Listing Office: IMPACT Properties, Inc.
Listing sold by Flo Bullock from Bullock Russell RE Services
Mortgage Calculator
Based on information from California Regional Multiple Listing Service, Inc. as of . This information is for your personal, non-commercial use and may not be used for any purpose other than to identify prospective properties you may be interested in purchasing. Display of MLS data is usually deemed reliable but is NOT guaranteed accurate by the MLS. Buyers are responsible for verifying the accuracy of all information and should investigate the data themselves or retain appropriate professionals. Information from sources other than the Listing Agent may have been included in the MLS data. Unless otherwise specified in writing, Broker/Agent has not and will not verify any information obtained from other sources. The Broker/Agent providing the information contained herein may or may not have been the Listing and/or Selling Agent.
