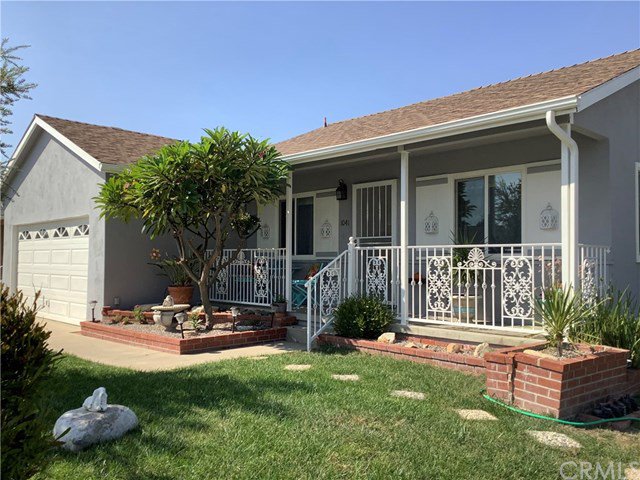1041 E Mayfair Avenue, Orange, CA 92867
- $680,000
- 3
- BD
- 2
- BA
- 1,630
- SqFt
- Sold Price
- $680,000
- List Price
- $659,900
- Closing Date
- Oct 14, 2020
- Status
- CLOSED
- MLS#
- PW20199209
- Year Built
- 1953
- Bedrooms
- 3
- Bathrooms
- 2
- Living Sq. Ft
- 1,630
- Lot Size
- 6,270
- Acres
- 0.14
- Lot Location
- 6-10 Units/Acre, Back Yard, Corner Lot, Front Yard, Sprinklers In Front, Lawn, Landscaped, Level, Rectangular Lot, Sprinklers Timer, Sprinklers On Side, Sprinkler System, Yard
- Days on Market
- 11
- Property Type
- Single Family Residential
- Style
- Traditional
- Property Sub Type
- Single Family Residence
- Stories
- One Level
- Neighborhood
- Other (Othr)
Property Description
COSMETIC FIXER WITH HUGE POTENTIAL! This charming 3 bedroom, 1.75 bath home is just 1.5 miles from the heart of Old Towne Orange! Situated on a corner lot, it has central air/heat and fresh exterior paint! The living room features a vintage wood built-in bookcase, beautifully restored hardwood floors and Win-Dor dual-pane windows with original wood shutters. The dining room currently has a portable electric fireplace. The kitchen has a stainless steel gas stove and 2 refrigerators. The family room addition has a stone fireplace, two skylights and a 3/4 bathroom. The larger bedroom has carpet. The back bedroom has carpet over the original unrestored hardwood floors. The front bedroom has vinyl tile squares over the original unrestored hardwood floors. The hall bathroom has a tub and ceramic tile flooring. There is a new sprinkler system in the front and back yards, including drip irrigation in the gardens. The beautiful back yard is full of mature plants and trees, as well as a lush green lawn and a storage shed. An old spa has been transformed into a raised herb garden. There is a 2-car direct-access garage with a 2-car driveway. There are laundry hookups in the garage, including a 220V outlet. New water heater! Front porch! Beautifully landscaped front and back yards! The home needs some carpet and flooring, interior paint and renovating, but it has been well cared for since it was built. If you are looking for a fixer-upper, you must see this home today!
Additional Information
- Other Buildings
- Shed(s)
- Appliances
- Free-Standing Range, Gas Range, Gas Water Heater
- Pool Description
- None
- Fireplace Description
- Decorative, Electric, Free Standing
- Heat
- Central, Forced Air
- Cooling
- Yes
- Cooling Description
- Central Air
- View
- Neighborhood
- Exterior Construction
- Stucco, Copper Plumbing
- Patio
- Concrete
- Roof
- Composition
- Garage Spaces Total
- 2
- Sewer
- Public Sewer
- Water
- Public
- School District
- Orange Unified
- Elementary School
- Cambridge
- High School
- Orange
- Interior Features
- Beamed Ceilings, Block Walls, Ceiling Fan(s), Storage, All Bedrooms Down, Bedroom on Main Level
- Attached Structure
- Detached
- Number Of Units Total
- 1
Listing courtesy of Listing Agent: Thomas Todak (ttodak@aol.com) from Listing Office: Orange Realty, Inc..
Listing sold by Tracey Marcyan from Keller Williams Realty
Mortgage Calculator
Based on information from California Regional Multiple Listing Service, Inc. as of . This information is for your personal, non-commercial use and may not be used for any purpose other than to identify prospective properties you may be interested in purchasing. Display of MLS data is usually deemed reliable but is NOT guaranteed accurate by the MLS. Buyers are responsible for verifying the accuracy of all information and should investigate the data themselves or retain appropriate professionals. Information from sources other than the Listing Agent may have been included in the MLS data. Unless otherwise specified in writing, Broker/Agent has not and will not verify any information obtained from other sources. The Broker/Agent providing the information contained herein may or may not have been the Listing and/or Selling Agent.
