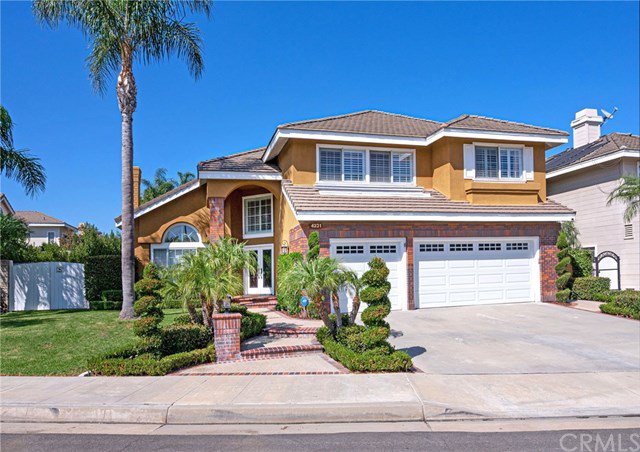4231 E Fitzgerald Avenue, Orange, CA 92867
- $1,400,000
- 5
- BD
- 3
- BA
- 3,489
- SqFt
- Sold Price
- $1,400,000
- List Price
- $1,400,000
- Closing Date
- Nov 02, 2020
- Status
- CLOSED
- MLS#
- PW20198977
- Year Built
- 1992
- Bedrooms
- 5
- Bathrooms
- 3
- Living Sq. Ft
- 3,489
- Lot Size
- 8,400
- Acres
- 0.19
- Lot Location
- 0-1 Unit/Acre, Front Yard, Landscaped, Sprinkler System
- Days on Market
- 10
- Property Type
- Single Family Residential
- Property Sub Type
- Single Family Residence
- Stories
- Two Levels
- Neighborhood
- Other (Othr)
Property Description
*MAGESTIC*REGAL*REMARKALBE* IS THIS ONE OF A KIND EXTRAORDINARY HOME IN BELMONT ESTATES! Custom Dbl Door Entry Opens To Soaring Ceilings W/The Most Exquisite/Stately Chandeliers* Impressive Marble Flooring W/Under Step Lighting Throughout The Lower Level* Magnificent Formal Living Room Featuring An Incredible Handmade Mantel W/Electric Granite Fireplace* Dinning Room W/HUGE Breathtaking Hutch, Gorgeous Chandelier & Etched Glass French Doors* Downstairs GRAND PALACIAL BATH Featuring An Extensive Use Of Marble & Laser Made Tile In The Walk-In Shower* Distinguished Kitchen Featuring Magma Gold Granite Counters and Custom Backsplash, Dual Ovens, 6 Burner Dacor Stove, Sub Zero Frig & Walk-in Pantry* Open Family Room Has A Custom Granite Built Wood Burning Fireplace, Wine Frig, Pocket Doors & Pool Views* The Grand Handmade Spiral Staircase Leads To the Upper Level* Captivating Master Suite W/ Electric Fireplace & Granite Mantle* Master Bath Is THE PINNACLE OF LUXURY! ASTONISHING, DESIGNER PERFECT Walk-In Rain Shower W/ Extensive Use Of Granite & Glass Tile That Plays Off The Lighting In A Most Impressive Way*Custom Medicine Cabinets, Vanity, Built-in Appliance & Make-Up Drawer With His & Her Closets* Two Additional Bedrooms Share A Superb Bath w/ Granite & Dual Vanities* A Large Bonus Room Perfect For The Kids Completes The Upper Floor*The Back Yard Is An Entertainers Dream! Sparkling Pool, Built-In BBQ, Artificial Grass Area For So Cal Living At It's Finest! All This & RV Parking!
Additional Information
- HOA
- 145
- Frequency
- Monthly
- Association Amenities
- Picnic Area, Playground
- Appliances
- 6 Burner Stove, Double Oven, Dishwasher, Disposal, Microwave, Refrigerator, Water Softener, Warming Drawer
- Pool
- Yes
- Pool Description
- Heated, Private
- Fireplace Description
- Family Room, Living Room, Master Bedroom
- Heat
- Central
- Cooling
- Yes
- Cooling Description
- Central Air, Dual, Attic Fan
- View
- None
- Patio
- Open, Patio
- Garage Spaces Total
- 3
- Sewer
- Public Sewer
- Water
- Public
- School District
- Orange Unified
- Middle School
- Cerro Villa
- High School
- Villa Park
- Interior Features
- Crown Molding, Cathedral Ceiling(s), Granite Counters, High Ceilings, Open Floorplan, Stone Counters, Recessed Lighting, Bar, Bedroom on Main Level, Walk-In Pantry, Walk-In Closet(s)
- Attached Structure
- Detached
- Number Of Units Total
- 1
Listing courtesy of Listing Agent: Susan LaPeter (Sue@Lapeterteam.com) from Listing Office: North Hills Realty.
Listing sold by Susan LaPeter from North Hills Realty
Mortgage Calculator
Based on information from California Regional Multiple Listing Service, Inc. as of . This information is for your personal, non-commercial use and may not be used for any purpose other than to identify prospective properties you may be interested in purchasing. Display of MLS data is usually deemed reliable but is NOT guaranteed accurate by the MLS. Buyers are responsible for verifying the accuracy of all information and should investigate the data themselves or retain appropriate professionals. Information from sources other than the Listing Agent may have been included in the MLS data. Unless otherwise specified in writing, Broker/Agent has not and will not verify any information obtained from other sources. The Broker/Agent providing the information contained herein may or may not have been the Listing and/or Selling Agent.
