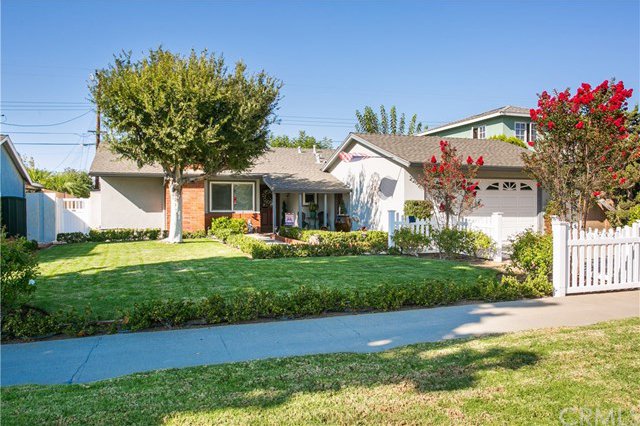2205 E Quincy Avenue, Orange, CA 92867
- $760,000
- 3
- BD
- 2
- BA
- 1,473
- SqFt
- Sold Price
- $760,000
- List Price
- $739,999
- Closing Date
- Nov 17, 2020
- Status
- CLOSED
- MLS#
- PW20198329
- Year Built
- 1961
- Bedrooms
- 3
- Bathrooms
- 2
- Living Sq. Ft
- 1,473
- Lot Size
- 6,200
- Acres
- 0.14
- Lot Location
- Back Yard, Garden, Sprinklers In Rear, Sprinklers In Front, Lawn, Landscaped, Level, Rectangular Lot, Sprinklers Timer, Yard
- Days on Market
- 7
- Property Type
- Single Family Residential
- Style
- Bungalow, Traditional
- Property Sub Type
- Single Family Residence
- Stories
- One Level
- Neighborhood
- Other (Othr)
Property Description
This charming California dream home benchmarks craftsmanship and attention to detail! Located in the highly desirable Presidential track of Orange, this home enjoys Villa Park schools, walking distance to Villa Park Shopping, and proximity to the major freeway arteries of North Orange County. Charm starts at the street with the white picket fence, mature trees, lush lawn, quaint porch, and traditional brick masonry chimney. Upon entry, one notes the elegance and style normally reserved for a much higher price point. Enter through custom glass inlaid front door into a spacious functional floorplan where attention to detail has been the priority. Spacious family room has cozy fireplace, recessed lighting, new flooring, and easy access to both kitchen and dining area. Custom paint and large dual pane vinyl windows give a warm, open, and airy feeling. Kitchen is spacious w/ elegant Corian counters, custom cabinetry, center island, and desk nook. Backyard is meticulously maintained with mature tree, newer patio awning complete w/ ceiling fan, spacious patio/deck, lush lawn, and ample planting area. Bathrooms have ALL been redone with elegant materials including, stone counters, customs cabinetry, walk in seamless glass shower, and upgraded hardware. Other features include, new attic insulation, pex plumbing throughout, solid core doors, epoxy garage floors, drywalled garage, double pane windows throughout, rain gutters, newer flooring throughout, and so much more!!!
Additional Information
- Appliances
- Gas Range, Microwave, Water Heater
- Pool Description
- None
- Fireplace Description
- Family Room, Masonry
- Heat
- Central, Forced Air, Fireplace(s), Natural Gas
- Cooling
- Yes
- Cooling Description
- Central Air
- View
- None
- Patio
- Concrete, Covered, Front Porch
- Roof
- Composition
- Garage Spaces Total
- 2
- Sewer
- Public Sewer
- Water
- Public
- School District
- Orange Unified
- Elementary School
- Villa Park
- Middle School
- Cerro Villa
- High School
- Villa Park
- Interior Features
- Block Walls, Ceiling Fan(s), Open Floorplan, Stone Counters, Recessed Lighting, Storage, Solid Surface Counters, All Bedrooms Down
- Attached Structure
- Detached
- Number Of Units Total
- 1
Listing courtesy of Listing Agent: Hillary Thomas (hillary@thomasrealestategroup.com) from Listing Office: Thomas Real Estate Group.
Listing sold by Stephen Thomas from Thomas Real Estate Group
Mortgage Calculator
Based on information from California Regional Multiple Listing Service, Inc. as of . This information is for your personal, non-commercial use and may not be used for any purpose other than to identify prospective properties you may be interested in purchasing. Display of MLS data is usually deemed reliable but is NOT guaranteed accurate by the MLS. Buyers are responsible for verifying the accuracy of all information and should investigate the data themselves or retain appropriate professionals. Information from sources other than the Listing Agent may have been included in the MLS data. Unless otherwise specified in writing, Broker/Agent has not and will not verify any information obtained from other sources. The Broker/Agent providing the information contained herein may or may not have been the Listing and/or Selling Agent.
