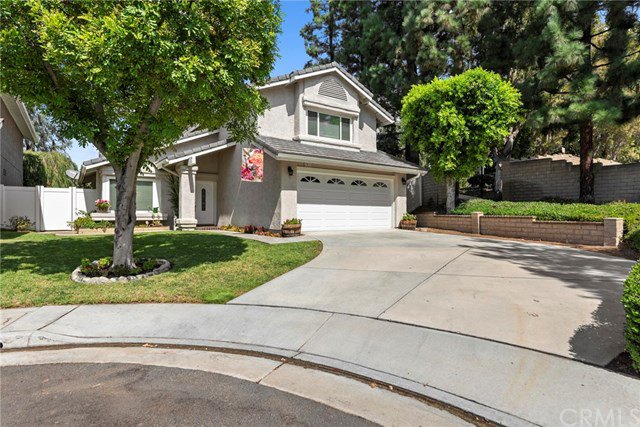2011 Whispering Glen Lane, Brea, CA 92821
- $770,000
- 3
- BD
- 3
- BA
- 1,734
- SqFt
- Sold Price
- $770,000
- List Price
- $775,000
- Closing Date
- Dec 02, 2020
- Status
- CLOSED
- MLS#
- PW20197624
- Year Built
- 1984
- Bedrooms
- 3
- Bathrooms
- 3
- Living Sq. Ft
- 1,734
- Lot Size
- 6,600
- Acres
- 0.15
- Lot Location
- Back Yard, Corner Lot, Cul-De-Sac, Front Yard, Garden, Greenbelt, Sprinklers In Rear, Sprinklers In Front, Lawn, Landscaped, Rectangular Lot, Sprinklers Timer
- Days on Market
- 75
- Property Type
- Single Family Residential
- Style
- Contemporary
- Property Sub Type
- Single Family Residence
- Stories
- Two Levels
Property Description
Charming & adorable and Park Paseo Brea! Highly upgraded! Award winning Brea school district. Cul de sac location includes an extended driveway for extra parking and end unit property- neighbor on one side only (greenbelt on other side). True pride of ownership here. Owners have spent thousands and taken great care of their home. Upgrades include newer laminate wood floors and new carpet throughout, 60 year concrete roof, completely renovated kitchen with new quartz kitchen and bar counters, brand new kitchen cabinets (including lazy susan and self closing drawers), ceiling fans in all rooms, newer energy saving AC unit and furnace, newer energy saving dual pane windows throughout, newer dual pane slider, newer water heater, new front door, and master bath remodel with gorgeous stone tile shower. Exterior upgrades include new rear patio remodel with Pergola wood decking, and vinyl and block walls surround property. Convenient location with award winning schools, Country Hills Elementary and Brea Olinda High School are in walking distance, and Brea Mall, markets, restaurants, FWY 57 are also close by. Wonderful community oriented neighborhood. HOA has two pools, tot lot, and tennis courts.
Additional Information
- HOA
- 118
- Frequency
- Monthly
- Association Amenities
- Pool, Spa/Hot Tub
- Other Buildings
- Cabana
- Appliances
- Dishwasher, Free-Standing Range, Disposal, Gas Oven, Gas Range, Gas Water Heater, Microwave, Vented Exhaust Fan, Water Heater
- Pool Description
- Association
- Fireplace Description
- Family Room, Gas, Masonry
- Heat
- Forced Air, Fireplace(s), Natural Gas
- Cooling
- Yes
- Cooling Description
- Central Air, ENERGY STAR Qualified Equipment
- View
- None
- Exterior Construction
- Drywall, Frame, Stucco
- Patio
- Covered, Deck, Open, Patio, Porch
- Roof
- Concrete
- Garage Spaces Total
- 2
- Sewer
- Public Sewer
- Water
- Public
- School District
- Brea-Olinda Unified
- Elementary School
- Country Hills
- Middle School
- Brea
- High School
- Brea Olinda
- Interior Features
- Block Walls, Ceiling Fan(s), Cathedral Ceiling(s), Granite Counters, High Ceilings, Recessed Lighting, Two Story Ceilings, All Bedrooms Up, Walk-In Closet(s)
- Attached Structure
- Detached
- Number Of Units Total
- 1
Listing courtesy of Listing Agent: Roy Hernandez (royaltyagent@gmail.com) from Listing Office: The Virtual Realty Group.
Listing sold by BRITT SUMIDA from COMPASS
Mortgage Calculator
Based on information from California Regional Multiple Listing Service, Inc. as of . This information is for your personal, non-commercial use and may not be used for any purpose other than to identify prospective properties you may be interested in purchasing. Display of MLS data is usually deemed reliable but is NOT guaranteed accurate by the MLS. Buyers are responsible for verifying the accuracy of all information and should investigate the data themselves or retain appropriate professionals. Information from sources other than the Listing Agent may have been included in the MLS data. Unless otherwise specified in writing, Broker/Agent has not and will not verify any information obtained from other sources. The Broker/Agent providing the information contained herein may or may not have been the Listing and/or Selling Agent.
