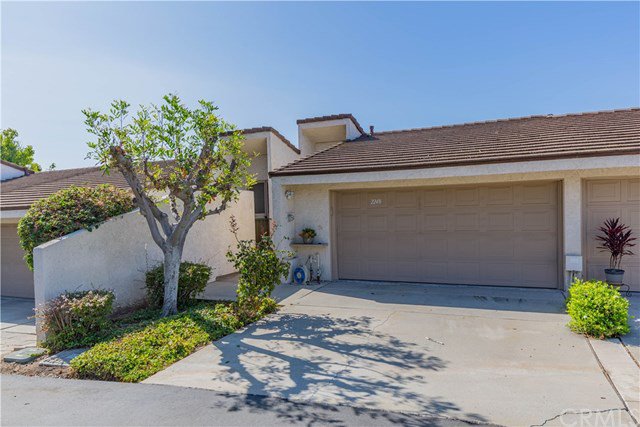2248 Vista Del Sol, Fullerton, CA 92831
- $515,000
- 2
- BD
- 3
- BA
- 1,584
- SqFt
- Sold Price
- $515,000
- List Price
- $530,000
- Closing Date
- Nov 13, 2020
- Status
- CLOSED
- MLS#
- PW20196860
- Year Built
- 1974
- Bedrooms
- 2
- Bathrooms
- 3
- Living Sq. Ft
- 1,584
- Lot Size
- 1,768
- Acres
- 0.04
- Days on Market
- 0
- Property Type
- Condo
- Style
- Traditional
- Property Sub Type
- Condominium
- Stories
- Three Or More Levels
- Neighborhood
- Casa Del Vista (Csdv)
Property Description
Want a gorgeous view of the city and hills, located in an excellent location of Fullerton, then this is exactly what you're looking for! As you enter this beautiful home, step into the Formal Dining room that features vaulted ceilings and a mirrored wall. Living room comes complete with a wet bar, marble fireplace and a view from the spacious balcony. Through a convenient pocket door, enter the light and bright kitchen, which offers room for an eat in dining area and more enjoyment of the view of the hills and trees outside the home. On the same level, you will find a guest bathroom that leads into the Laundry room, which comes with plenty of extra large cabinets for ample storage. Step downstairs to the Master Suite that has it's own private patio with large sliding glass door, a walk-in closet with mirrored doors, and a dressing area located outside of the bathroom and shower. The third bathroom includes a tiled spa tub and newer shower. Home features a two car, direct access garage, with a storage loft that can be converted to an Office or Computer Room. This quiet and peaceful community includes a Pool/Spa, Clubhouse and Tennis Courts. The Association Dues include basic Cable, water and trash, outside termite repair, and maintenance plus landscaping. Walking distance to the Award Winning Troy HS and CSUF. Conveniently located near freeways and shopping. Home upgrades ~ New Carpet ~ New Water Heater ~ trash compactor ~ wet bar ~ marble fireplace ~
Additional Information
- HOA
- 448
- Frequency
- Monthly
- Association Amenities
- Billiard Room, Game Room, Meeting/Banquet/Party Room, Pool, Pet Restrictions, Spa/Hot Tub, Tennis Court(s), Trash
- Appliances
- Dishwasher, Electric Cooktop, Electric Oven, Gas Water Heater, Microwave, Trash Compactor
- Pool Description
- Gunite, Association
- Fireplace Description
- Family Room, Gas
- Heat
- Central
- Cooling
- Yes
- Cooling Description
- Central Air
- View
- Canyon, Pool, Trees/Woods
- Patio
- Concrete, Deck, Patio
- Roof
- Shingle
- Garage Spaces Total
- 2
- Sewer
- Public Sewer
- Water
- Public
- School District
- Fullerton Joint Union High
- Interior Features
- Beamed Ceilings, Wet Bar, Built-in Features, Balcony, High Ceilings, Multiple Staircases, Storage, All Bedrooms Down
- Attached Structure
- Attached
- Number Of Units Total
- 78
Listing courtesy of Listing Agent: Ursula Jensen (UrsulaJensen@FirstTeam.com) from Listing Office: First Team Real Estate.
Listing sold by Sammy Lee from Century 21 Care
Mortgage Calculator
Based on information from California Regional Multiple Listing Service, Inc. as of . This information is for your personal, non-commercial use and may not be used for any purpose other than to identify prospective properties you may be interested in purchasing. Display of MLS data is usually deemed reliable but is NOT guaranteed accurate by the MLS. Buyers are responsible for verifying the accuracy of all information and should investigate the data themselves or retain appropriate professionals. Information from sources other than the Listing Agent may have been included in the MLS data. Unless otherwise specified in writing, Broker/Agent has not and will not verify any information obtained from other sources. The Broker/Agent providing the information contained herein may or may not have been the Listing and/or Selling Agent.
