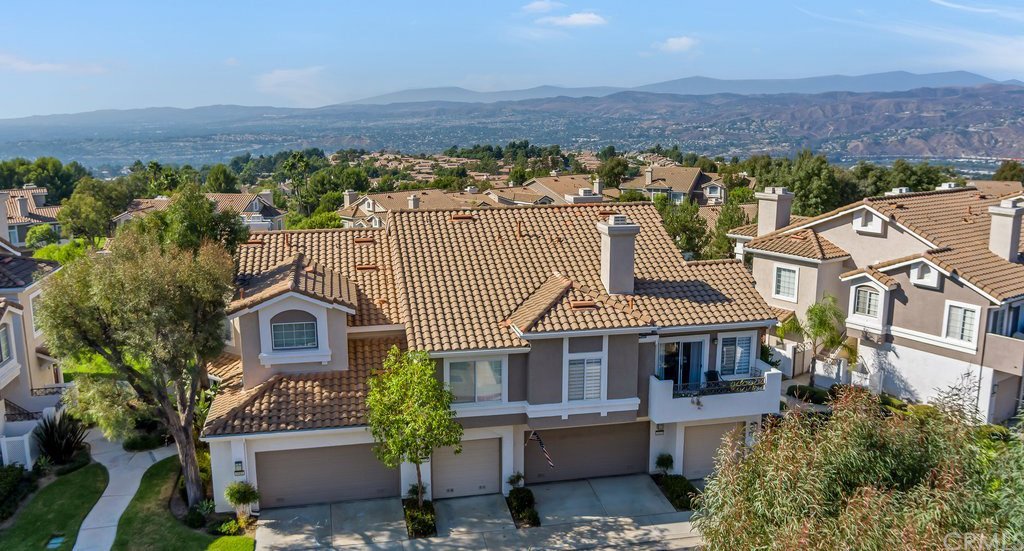1035 S Sundance Drive, Anaheim Hills, CA 92808
- $519,000
- 2
- BD
- 2
- BA
- 1,000
- SqFt
- Sold Price
- $519,000
- List Price
- $509,800
- Closing Date
- Oct 30, 2020
- Status
- CLOSED
- MLS#
- PW20196558
- Year Built
- 1990
- Bedrooms
- 2
- Bathrooms
- 2
- Living Sq. Ft
- 1,000
- Lot Location
- Over 40 Units/Acre
- Days on Market
- 2
- Property Type
- Condo
- Property Sub Type
- Condominium
- Stories
- Two Levels
Property Description
Welcome HOME to this beautifully remodeled 2 bedroom 2 bath townhouse located in the highly sought after Viewpointe gated community of Anaheim Hills. New custom upgrades of the fully remodeled home include waterproof luxury laminate flooring, fresh paint throughout, brand new kitchen cabinets, brand new stainless steel appliances, remodeled bathrooms, custom granite fireplace, and quartz counter tops. The house greets you with a spacious living room featuring cathedral ceilings that make the room bright and inviting. The relaxing balcony is serene and peaceful with captivating views of the green belt hillside. This unit is in a prime location in a pristine community with a gated entrance and olympic size community pool, multiple spas, BBQ, and fire pits with easy access to local hiking, mountain biking and equestrian trails. The home an end unit with an open front area adjacent to 2 guest parking spots, in addition to plenty of community parking with security patrols throughout the complex. Award winning local schools and the family-friendly community are a great plus. Come check out this home and community before it is gone. This is the definition of turnkey, ready for you to move right in!
Additional Information
- HOA
- 307
- Frequency
- Monthly
- Association Amenities
- Fire Pit, Maintenance Grounds, Outdoor Cooking Area, Barbecue, Pool, Pets Allowed, Spa/Hot Tub, Security, Trail(s)
- Appliances
- Dishwasher, Electric Range, Free-Standing Range, Disposal, Gas Range, Gas Water Heater, Microwave, Range Hood, Self Cleaning Oven, Water To Refrigerator, Water Heater
- Pool Description
- Community, Fenced, Association
- Fireplace Description
- Family Room, Gas
- Heat
- Central
- Cooling
- Yes
- Cooling Description
- Central Air
- View
- Canyon, Hills, Peek-A-Boo
- Exterior Construction
- Stucco
- Patio
- Deck
- Roof
- Tile
- Garage Spaces Total
- 1
- Sewer
- Public Sewer
- Water
- Public
- School District
- Orange Unified
- Elementary School
- Canyon Rim
- Middle School
- El Rancho Charter
- High School
- Canyon
- Interior Features
- Balcony, Cathedral Ceiling(s), Granite Counters, Stone Counters
- Attached Structure
- Attached
- Number Of Units Total
- 1
Listing courtesy of Listing Agent: Faranak Eftekhari (tpr.faranak@gmail.com) from Listing Office: Keller Williams Realty.
Listing sold by Faranak Eftekhari from Keller Williams Realty
Mortgage Calculator
Based on information from California Regional Multiple Listing Service, Inc. as of . This information is for your personal, non-commercial use and may not be used for any purpose other than to identify prospective properties you may be interested in purchasing. Display of MLS data is usually deemed reliable but is NOT guaranteed accurate by the MLS. Buyers are responsible for verifying the accuracy of all information and should investigate the data themselves or retain appropriate professionals. Information from sources other than the Listing Agent may have been included in the MLS data. Unless otherwise specified in writing, Broker/Agent has not and will not verify any information obtained from other sources. The Broker/Agent providing the information contained herein may or may not have been the Listing and/or Selling Agent.
