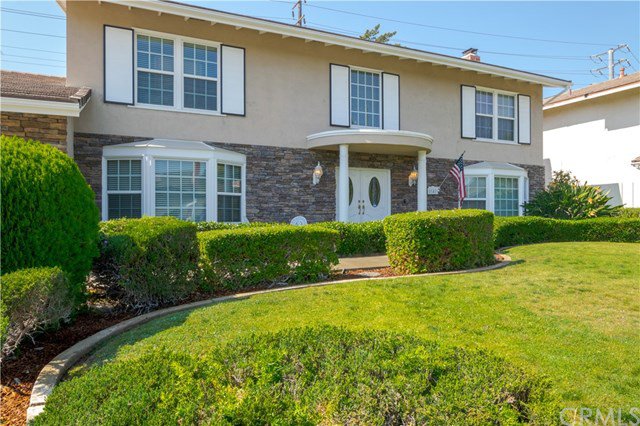1141 Rockinghorse Lane, La Habra, CA 90631
- $890,000
- 5
- BD
- 3
- BA
- 2,886
- SqFt
- Sold Price
- $890,000
- List Price
- $889,000
- Closing Date
- Oct 28, 2020
- Status
- CLOSED
- MLS#
- PW20196105
- Year Built
- 1964
- Bedrooms
- 5
- Bathrooms
- 3
- Living Sq. Ft
- 2,886
- Lot Size
- 9,048
- Acres
- 0.21
- Lot Location
- Front Yard, Lawn, Landscaped
- Days on Market
- 40
- Property Type
- Single Family Residential
- Property Sub Type
- Single Family Residence
- Stories
- Two Levels
- Neighborhood
- North Hills (Norh)
Property Description
True pride of ownership at this stately home. From the moment you drive up, notice the colonial style columns and beautiful stack stone, gorgeous manicured lawn and private entrance. Huge picture windows welcome you to a well appointed double door entry. Once inside the large and formal entry is a perfect and inviting space. The impressive wood banister leads up to 4 good sized bedrooms and 2 full bathrooms, including the master suite. Downstairs is another large bedroom with attached bathroom, no steps to access this private space. The quaint kitchen looks out onto the well landscaped backyard, with mature trees, covered patio and plenty of grass for a pool, entertaining, or just relaxing with the kids. A formal living room includes a fireplace and premium french doors that open to the formal dining room, with another set of french doors. This is the perfect space for the upcoming holidays. Need a separate area for the kids, dont worry. Off the kitchen is an indoor laundry room and additional family room with another fireplace, and yes, another set of french doors that open to the backyard and covered patio. The attached garage opens directly into the family room, perfect for mother in laws quarters, adult children, an office or a homeschool space. This neighborhood is exceptional, as are the schools. Close to shopping and freeway close, right over harbor blvd. One of the best kept secrets in La Habra is this North Hills area, where people move to and stay!
Additional Information
- HOA
- 50
- Frequency
- Annually
- Association Amenities
- Other
- Appliances
- Electric Cooktop
- Pool Description
- None
- Fireplace Description
- Family Room, Living Room
- Heat
- Forced Air
- Cooling
- Yes
- Cooling Description
- Central Air
- View
- Neighborhood
- Garage Spaces Total
- 2
- Sewer
- Sewer Tap Paid
- Water
- Public
- School District
- Fullerton Joint Union High
- High School
- Sonora
- Interior Features
- In-Law Floorplan, Bedroom on Main Level, Multiple Master Suites
- Attached Structure
- Detached
- Number Of Units Total
- 1
Listing courtesy of Listing Agent: Lisa Papazian-Stolt (LisaPSrealtor@gmail.com) from Listing Office: Berkshire Hathaway Homeservice.
Listing sold by Ray Fernandez from T.N.G. Real Estate Consultants
Mortgage Calculator
Based on information from California Regional Multiple Listing Service, Inc. as of . This information is for your personal, non-commercial use and may not be used for any purpose other than to identify prospective properties you may be interested in purchasing. Display of MLS data is usually deemed reliable but is NOT guaranteed accurate by the MLS. Buyers are responsible for verifying the accuracy of all information and should investigate the data themselves or retain appropriate professionals. Information from sources other than the Listing Agent may have been included in the MLS data. Unless otherwise specified in writing, Broker/Agent has not and will not verify any information obtained from other sources. The Broker/Agent providing the information contained herein may or may not have been the Listing and/or Selling Agent.
