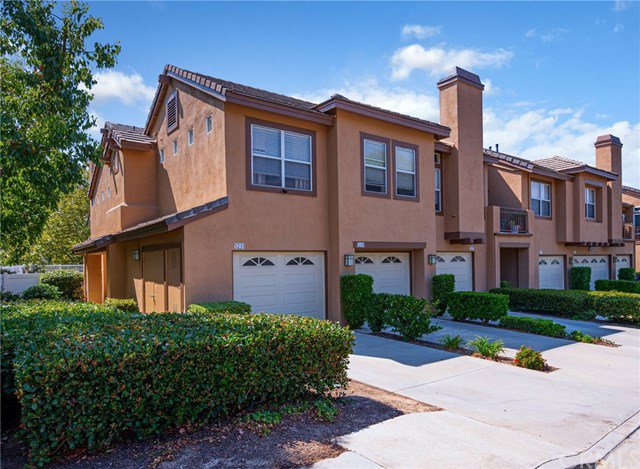1229 S Country Glen Way, Anaheim Hills, CA 92808
- $540,000
- 2
- BD
- 3
- BA
- 1,149
- SqFt
- Sold Price
- $540,000
- List Price
- $520,000
- Closing Date
- Oct 14, 2020
- Status
- CLOSED
- MLS#
- PW20195990
- Year Built
- 1992
- Bedrooms
- 2
- Bathrooms
- 3
- Living Sq. Ft
- 1,149
- Lot Location
- Back Yard, Garden, Sprinklers In Rear, Sprinklers In Front, Lawn, Landscaped, Near Park, Rectangular Lot, Sprinklers Timer, Sprinklers On Side, Sprinkler System, Street Level, Yard
- Days on Market
- 3
- Property Type
- Condo
- Style
- Mediterranean
- Property Sub Type
- Condominium
- Stories
- Two Levels
- Neighborhood
- Summit Court (Smct)
Property Description
Premium Summit Court Townhome in Anaheim Hills Nestled in Anaheim Hills with stunning sunset and creek views, Summit Court is a prime choice among the area’s condo/townhome communities. You will love this premium end unit with lots of windows that bathe the sunny interior with natural light. The open-plan design offers a spacious living area, along with a fireplace that adds ambiance to every occasion. Plush carpeting and a water purification system are just a few of the comforts that make living here a delight. The modern kitchen features a recessed ceiling and sleek white cabinetry paired with stainless steel appliances. A pass-through bar to the dining/living area is convenient for entertaining and doubles as an ideal spot to work/learn from home. The upstairs is equipped with 2 spacious master suites, each with well-appointed baths and large closets with built-in organizers. Boasting one of the largest lots in the community, the back yard opens to a patio and paved pathways that meander through green spaces, raised planters and flowering shrubbery. Surrounded by vinyl fencing, this private oasis offers a wonderland for kids and pets. Parking is always convenient with an attached, 1-car garage, a long driveway and a covered parking space. Summit Court offers a club house, pool, spa, outdoor BBQ and playground/park. Walking distance to Running Springs Elementary School, parks, trails and shopping.
Additional Information
- HOA
- 265
- Frequency
- Monthly
- Association Amenities
- Clubhouse, Barbecue, Playground, Pool, Spa/Hot Tub
- Appliances
- Dishwasher, Gas Oven, Microwave, Water Softener, Water To Refrigerator, Water Heater, Water Purifier
- Pool Description
- Community, Gunite, Gas Heat, In Ground, Association
- Fireplace Description
- Gas, Gas Starter, Living Room
- Heat
- Central, Forced Air, Natural Gas
- Cooling
- Yes
- Cooling Description
- Central Air, Gas
- View
- Canyon, Trees/Woods
- Exterior Construction
- Drywall, Stucco, Copper Plumbing
- Patio
- Concrete, Patio
- Roof
- Spanish Tile
- Garage Spaces Total
- 1
- Sewer
- Public Sewer, Sewer Assessment(s)
- Water
- Public
- School District
- Orange Unified
- Elementary School
- Running Springs
- Middle School
- El Rancho Charter
- High School
- Canyon
- Interior Features
- Open Floorplan, Recessed Lighting, Tile Counters, All Bedrooms Up, Multiple Master Suites
- Attached Structure
- Attached
- Number Of Units Total
- 335
Listing courtesy of Listing Agent: Nicolas Nicolaou (northocrealtor@gmail.com) from Listing Office: Coldwell Banker Realty.
Listing sold by Najla Arhamsadr from Caldwell Realty
Mortgage Calculator
Based on information from California Regional Multiple Listing Service, Inc. as of . This information is for your personal, non-commercial use and may not be used for any purpose other than to identify prospective properties you may be interested in purchasing. Display of MLS data is usually deemed reliable but is NOT guaranteed accurate by the MLS. Buyers are responsible for verifying the accuracy of all information and should investigate the data themselves or retain appropriate professionals. Information from sources other than the Listing Agent may have been included in the MLS data. Unless otherwise specified in writing, Broker/Agent has not and will not verify any information obtained from other sources. The Broker/Agent providing the information contained herein may or may not have been the Listing and/or Selling Agent.
