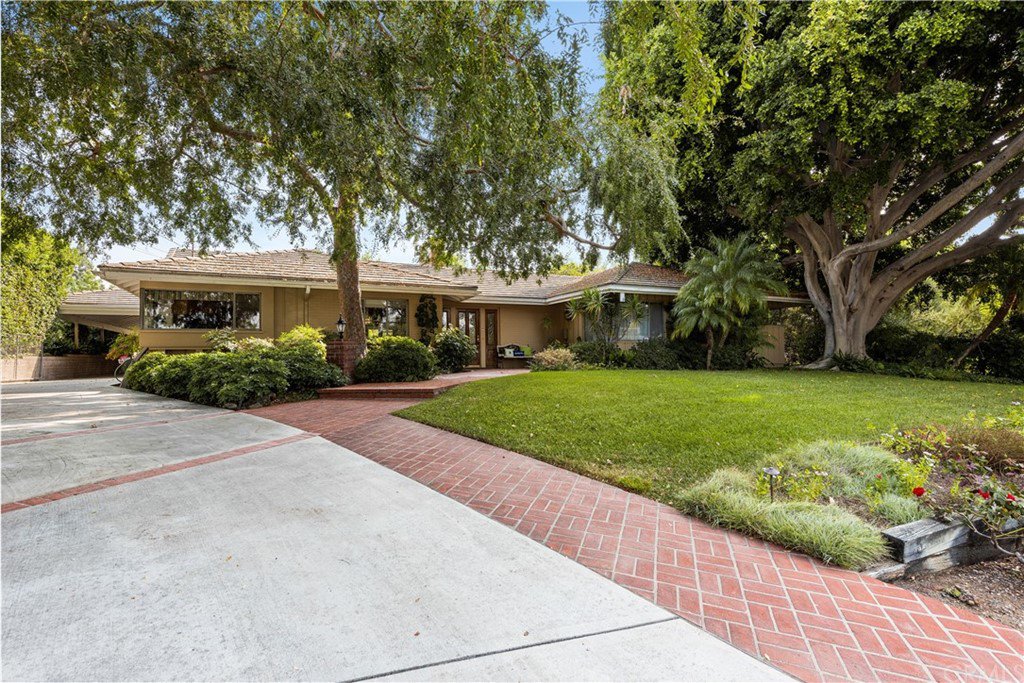1112 N Richman Knoll, Fullerton, CA 92835
- $1,370,000
- 4
- BD
- 4
- BA
- 3,531
- SqFt
- Sold Price
- $1,370,000
- List Price
- $1,200,000
- Closing Date
- Oct 30, 2020
- Status
- CLOSED
- MLS#
- PW20195042
- Year Built
- 1957
- Bedrooms
- 4
- Bathrooms
- 4
- Living Sq. Ft
- 3,531
- Lot Size
- 20,336
- Acres
- 0.47
- Lot Location
- Back Yard, Front Yard, Garden, Lawn, Landscaped, Paved, Sprinkler System
- Days on Market
- 7
- Property Type
- Single Family Residential
- Style
- Craftsman
- Property Sub Type
- Single Family Residence
- Stories
- One Level
- Neighborhood
- Sunny Hills (Sunh)
Property Description
Sprawling Single Story home on a 20,336 sqft lot in one of Fullerton's most prestigious neighborhoods. You will never want to leave home in this entertaining backyard. Relax in the pool or spa, under one of two covered patios or in the viewing gazebo situated in the park-like grounds. This house offers an opportunity to escape in the city while still living in it. Front yard brick pavers lead to the custom glass etched front door. Enter the formal living room with cozy brick fireplace. Formal dining room has custom built-in cabinets with light features and will comfortably seat a dinner party for 14. Family room has a built in bar, vaulted ceilings and another large stone fireplace which serves as a focal point for the room. You will love to wash dishes in this kitchen while viewing the foliage and trees from the large windows. You won't lack storage space with all the cabinets and walk-in pantry. Indoor laundry room has a sink and cabinets for storage. Oversized master suite has custom built in cabinets and French doors which lead to your backyard. Master bath has dual sinks, two walk-in closets with closet organizers, step in tiled shower and separate soaking tub. Secondary master bedroom has a bathroom with soaking tub and overhead shower. Two additional bedrooms have custom built-ins and shutters. 3 Car garage & long covered driveway. Don't miss the gate in the backyard which leads to the biking/horse trails. Award winning school district. Your home search is now over!
Additional Information
- Appliances
- Double Oven, Dishwasher, Electric Cooktop, Disposal
- Pool
- Yes
- Pool Description
- Private
- Fireplace Description
- Dining Room, Family Room, Living Room, Wood Burning
- Heat
- Central, Fireplace(s)
- Cooling
- Yes
- Cooling Description
- Central Air
- View
- Pool
- Exterior Construction
- Concrete, Stucco
- Patio
- Concrete, Covered, Front Porch
- Roof
- Tile
- Garage Spaces Total
- 3
- Sewer
- Public Sewer
- Water
- Public
- School District
- Fullerton Joint Union High
- High School
- Sunny Hills
- Interior Features
- Wet Bar, Built-in Features, Ceiling Fan(s), Cathedral Ceiling(s), High Ceilings, Open Floorplan, Pantry, Recessed Lighting, All Bedrooms Down, Walk-In Pantry, Walk-In Closet(s)
- Attached Structure
- Detached
- Number Of Units Total
- 1
Listing courtesy of Listing Agent: Denise Tash (denisetash@firstteam.com) from Listing Office: First Team Real Estate.
Listing sold by Denise Tash from First Team Real Estate
Mortgage Calculator
Based on information from California Regional Multiple Listing Service, Inc. as of . This information is for your personal, non-commercial use and may not be used for any purpose other than to identify prospective properties you may be interested in purchasing. Display of MLS data is usually deemed reliable but is NOT guaranteed accurate by the MLS. Buyers are responsible for verifying the accuracy of all information and should investigate the data themselves or retain appropriate professionals. Information from sources other than the Listing Agent may have been included in the MLS data. Unless otherwise specified in writing, Broker/Agent has not and will not verify any information obtained from other sources. The Broker/Agent providing the information contained herein may or may not have been the Listing and/or Selling Agent.
