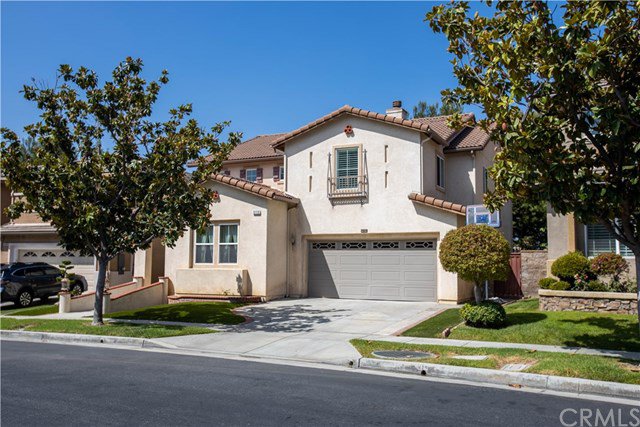3113 Highlander Road, Fullerton, CA 92833
- $960,000
- 5
- BD
- 3
- BA
- 2,628
- SqFt
- Sold Price
- $960,000
- List Price
- $979,900
- Closing Date
- Dec 18, 2020
- Status
- CLOSED
- MLS#
- PW20194330
- Year Built
- 2002
- Bedrooms
- 5
- Bathrooms
- 3
- Living Sq. Ft
- 2,628
- Lot Size
- 5,360
- Acres
- 0.12
- Lot Location
- 0-1 Unit/Acre, Back Yard, Front Yard, Lawn, Landscaped, Level, Near Park, Near Public Transit, Paved, Rectangular Lot, Street Level, Yard
- Days on Market
- 40
- Property Type
- Single Family Residential
- Style
- Spanish
- Property Sub Type
- Single Family Residence
- Stories
- Two Levels
- Neighborhood
- Other (Othr)
Property Description
Beautiful two story home located in the highly sought gated and guarded Hawks Pointe Community in Fullerton. Built-in 2002, this gorgeous 2628 SF home with an awesome open floor plan features 5 bedrooms and 3 bathrooms with high ceilings, laminated hardwood flooring, recess lighting and crown molding throughout. Newly painted interior, with private living room and dining area with a gorgeous chandelier and custom window drapery and 20' ceilings. The open kitchen features tile countertops, a center island and lots of cabinets storage. Large open family room with fireplace and large windows that offers an abundance of natural light. Private downstairs guest bedroom with ¾ bathroom perfect for visiting family or guest. Spacious master bedroom suite upstairs with double entry doors and a private balcony with city light view. Master bathroom features dual vanity, a separate walk-in shower and bathtub and an oversized walk-in closet. Three additional spacious bedrooms upstairs each with ceiling fan plus an upstairs laundry room for easy access. Oversized 2-car garage with direct access and several storage cabinets plus a waterless tank for instant hot water. Very low maintenance yard with artificial turf in front and concrete in the backyard plus a soothing water fountain and peek-a-boo view. The Hawk Pointe Community offers pride of ownership with lush landscaping, a beautiful park and playground for the kids and plenty of walking trails to keep the family in shape.
Additional Information
- HOA
- 240
- Frequency
- Monthly
- Association Amenities
- Call for Rules, Controlled Access, Maintenance Grounds, Barbecue, Picnic Area, Playground, Guard, Security, Trail(s)
- Appliances
- Convection Oven, Dishwasher, ENERGY STAR Qualified Appliances, ENERGY STAR Qualified Water Heater, Exhaust Fan, Disposal, Gas Oven, Gas Range, Gas Water Heater, Ice Maker, Microwave, Range Hood, Tankless Water Heater, Vented Exhaust Fan, Water To Refrigerator, Water Heater
- Pool Description
- None
- Fireplace Description
- Family Room, Gas
- Heat
- Central, ENERGY STAR Qualified Equipment, Forced Air, Fireplace(s), Natural Gas
- Cooling
- Yes
- Cooling Description
- Central Air, Electric, ENERGY STAR Qualified Equipment
- View
- City Lights, Peek-A-Boo
- Exterior Construction
- Drywall, Frame, Glass, Concrete, Stucco, Copper Plumbing
- Patio
- Concrete, Covered, Open, Patio
- Roof
- Tile
- Garage Spaces Total
- 2
- Sewer
- Public Sewer, Sewer Tap Paid
- Water
- Public
- School District
- Fullerton Joint Union High
- Elementary School
- Emery
- Middle School
- Buena Park
- High School
- Fullerton Union
- Interior Features
- Block Walls, Ceiling Fan(s), Crown Molding, Cathedral Ceiling(s), High Ceilings, Open Floorplan, Recessed Lighting, Storage, Tile Counters, Two Story Ceilings, Bedroom on Main Level, Walk-In Closet(s)
- Attached Structure
- Detached
- Number Of Units Total
- 1
Listing courtesy of Listing Agent: Larry Aguilar (LarryAAguilar@FirstTeam.com) from Listing Office: First Team Real Estate.
Listing sold by Jennifer Kang from Coldwell Banker Best Realty
Mortgage Calculator
Based on information from California Regional Multiple Listing Service, Inc. as of . This information is for your personal, non-commercial use and may not be used for any purpose other than to identify prospective properties you may be interested in purchasing. Display of MLS data is usually deemed reliable but is NOT guaranteed accurate by the MLS. Buyers are responsible for verifying the accuracy of all information and should investigate the data themselves or retain appropriate professionals. Information from sources other than the Listing Agent may have been included in the MLS data. Unless otherwise specified in writing, Broker/Agent has not and will not verify any information obtained from other sources. The Broker/Agent providing the information contained herein may or may not have been the Listing and/or Selling Agent.
