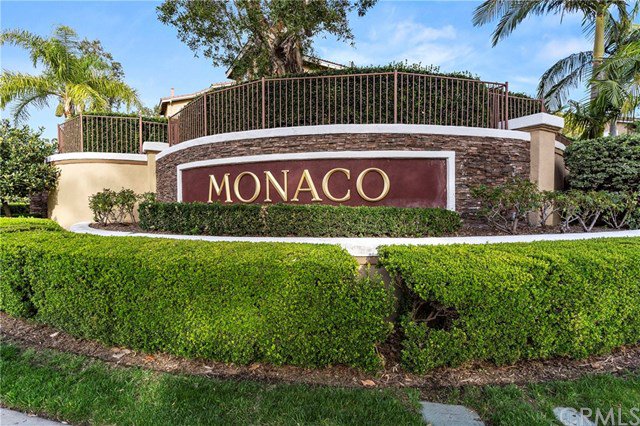1126 S Positano Avenue, Anaheim Hills, CA 92808
- $590,000
- 3
- BD
- 3
- BA
- 1,363
- SqFt
- Sold Price
- $590,000
- List Price
- $594,900
- Closing Date
- Nov 13, 2020
- Status
- CLOSED
- MLS#
- PW20193302
- Year Built
- 1994
- Bedrooms
- 3
- Bathrooms
- 3
- Living Sq. Ft
- 1,363
- Days on Market
- 24
- Property Type
- Condo
- Style
- Mediterranean
- Property Sub Type
- Condominium
- Stories
- Three Or More Levels
- Neighborhood
- Monaco (Monc)
Property Description
Beautiful 3 Bedroom 3 Full Baths home in much desired community of Monaco. Bright & Open Floor Plan featuring Soaring Ceilings, fireplace and an abundance of windows. The kitchen has ample cabinet space, 5 burner gas stove, refrigerator, granite countertops and bar seating plus a breakfast nook area. The adjacent patio/deck is perfect for your morning coffee or simply to enjoy some fresh air. Floor plan has 2 bedrooms and 2 full baths on the same floor as the living room. The master suite enjoys high ceilings walk-in closet, dual sinks and vanity plus privacy toilet.The top floor boasts a 3rd bedroom with full 3rd bathroom. Wood look laminate flooring adorns the main living area and carpet in the bedrooms and stairs. The interior of the home has new paint. All of the windows are adorned with Plantation Style Shutters. Laundry is in the garage and the washer & dryer are included in the sale. This is an End Unit and the location is conveniently located only steps to Private Spa & relaxing area just across from the front door. Guest parking is also very convenient and just outside of the garage entrance. Home has newer air conditioning unit, new ADT security system, Side by Side garage with built-in cabinets & newer garage door. Monaco community features Pool, Spa, Clubhouse and Tennis Courts. Close to Canyon Rim Elementary School, 91 Freeway & 241 Toll Road, Shopping & Dining and Hiking Trails. Low HOA dues and no Mello Roos. Floor plan with 3 Br + Ba is seldom available.
Additional Information
- HOA
- 282
- Frequency
- Monthly
- Association Amenities
- Clubhouse, Fitness Center, Outdoor Cooking Area, Barbecue, Pool, Spa/Hot Tub
- Appliances
- Dishwasher, Disposal, Gas Range, Microwave, Refrigerator, Range Hood, Water To Refrigerator, Dryer, Washer
- Pool Description
- Filtered, Heated, In Ground, Association
- Fireplace Description
- Living Room
- Heat
- Forced Air
- Cooling
- Yes
- Cooling Description
- Central Air
- View
- None
- Exterior Construction
- Stucco
- Patio
- Deck
- Garage Spaces Total
- 2
- Sewer
- Public Sewer
- Water
- Public
- School District
- Orange Unified
- Elementary School
- Canyon Rim
- Middle School
- El Rancho
- High School
- Canyon
- Interior Features
- Walk-In Closet(s)
- Attached Structure
- Attached
- Number Of Units Total
- 408
Listing courtesy of Listing Agent: Shariee Dunn (SharieeDunnRealtor@gmail.com) from Listing Office: BHHS CA Properties.
Listing sold by Amy Muwalla from HomeSmart, Evergreen Realty
Mortgage Calculator
Based on information from California Regional Multiple Listing Service, Inc. as of . This information is for your personal, non-commercial use and may not be used for any purpose other than to identify prospective properties you may be interested in purchasing. Display of MLS data is usually deemed reliable but is NOT guaranteed accurate by the MLS. Buyers are responsible for verifying the accuracy of all information and should investigate the data themselves or retain appropriate professionals. Information from sources other than the Listing Agent may have been included in the MLS data. Unless otherwise specified in writing, Broker/Agent has not and will not verify any information obtained from other sources. The Broker/Agent providing the information contained herein may or may not have been the Listing and/or Selling Agent.
