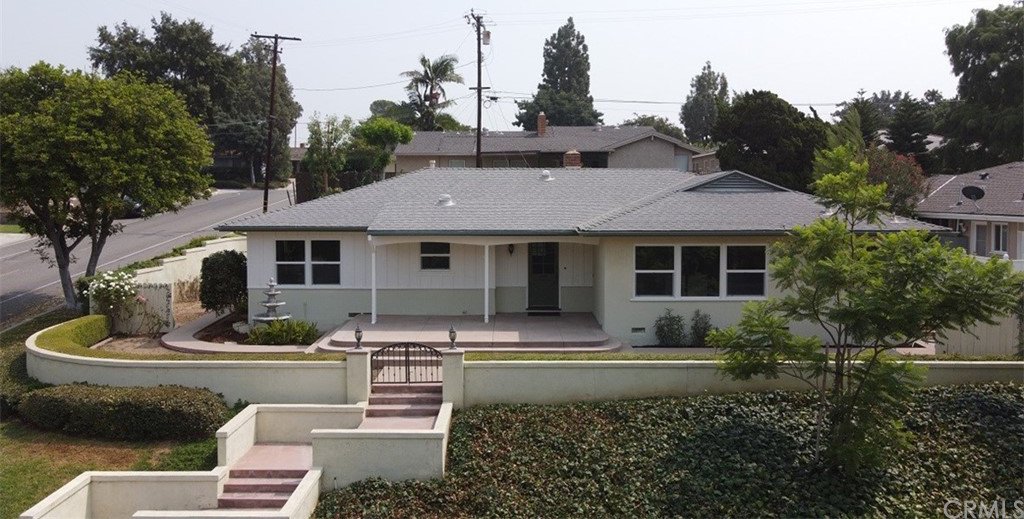1148 Cerritos Drive, Fullerton, CA 92835
- $865,000
- 4
- BD
- 2
- BA
- 1,980
- SqFt
- Sold Price
- $865,000
- List Price
- $848,000
- Closing Date
- Oct 15, 2020
- Status
- CLOSED
- MLS#
- PW20193128
- Year Built
- 1951
- Bedrooms
- 4
- Bathrooms
- 2
- Living Sq. Ft
- 1,980
- Lot Size
- 8,343
- Acres
- 0.19
- Lot Location
- 2-5 Units/Acre, Corner Lot, Sprinklers In Rear, Sprinklers In Front, Near Park, Ranch, Walkstreet
- Days on Market
- 6
- Property Type
- Single Family Residential
- Style
- Ranch
- Property Sub Type
- Single Family Residence
- Stories
- One Level
- Neighborhood
- Other (Othr)
Property Description
Welcome to Cerritos Dr, a quiet street in the sought-after community of Fullerton with a beautiful curbside approach. This home is perfect for relaxing sunny afternoons spent outside on the spacious, paved front porch looking down to the Neighborhood, Park/Hiking Trail. Featuring 4 bedrooms, 2 bathrooms at 1,987 sq. ft. of living space, the property is a perfect fit for every home buyer. The single-story exudes charm, as you enter into the bright, open concept living room with the stunning refinished Hardwood flooring, Wainscoting, reaches throughout the home into the kitchen with Travertine Flooring, KraftMaid Cabinets along with Stainless Gas Stove, and Reverse Osmosis Water Tap. There is a Family Dining Room (4th Bedroom) with the natural light bounces off the walls as it comes radiating through the bay windows. Transitioning from the living room with the elegant Fireplace to the Large kitchen next to the cozy dining room is a perfect design floor plan for the family gatherings. Making your way down the hall, you will find the spacious Bedrooms and the Full Bathroom Plus Jack & Jill Bathroom for kids bedrooms. Tucked away in the back of the home is the large master bedroom with the view of the open backyard. Additional features including a inside Laundry Room by the Kitchen, Dual Paned Window in all bedroom, bathrooms as well as the Dining room. This home is also conveniently located by the St. Jude Hospital, multiple Parks & Hiking Trail, Schools, and Shopping nearby.
Additional Information
- Appliances
- Dishwasher, Disposal, Gas Range, Water Heater
- Pool Description
- None
- Fireplace Description
- Living Room
- Heat
- Central, Fireplace(s)
- Cooling
- Yes
- Cooling Description
- Wall/Window Unit(s)
- View
- Park/Greenbelt, Neighborhood, Trees/Woods
- Patio
- Concrete, Front Porch, Open, Patio, Porch
- Roof
- Shingle
- Garage Spaces Total
- 2
- Sewer
- Public Sewer
- Water
- Public
- School District
- Fullerton Joint Union High
- Interior Features
- Ceiling Fan(s), Granite Counters, Open Floorplan, Paneling/Wainscoting, All Bedrooms Down, Jack and Jill Bath
- Attached Structure
- Detached
- Number Of Units Total
- 1
Listing courtesy of Listing Agent: Charles Lee (charleslee@onegrouprealty.com) from Listing Office: One Group Realty.
Listing sold by BRYAN VAN ZEE from Kase Real Estate
Mortgage Calculator
Based on information from California Regional Multiple Listing Service, Inc. as of . This information is for your personal, non-commercial use and may not be used for any purpose other than to identify prospective properties you may be interested in purchasing. Display of MLS data is usually deemed reliable but is NOT guaranteed accurate by the MLS. Buyers are responsible for verifying the accuracy of all information and should investigate the data themselves or retain appropriate professionals. Information from sources other than the Listing Agent may have been included in the MLS data. Unless otherwise specified in writing, Broker/Agent has not and will not verify any information obtained from other sources. The Broker/Agent providing the information contained herein may or may not have been the Listing and/or Selling Agent.
