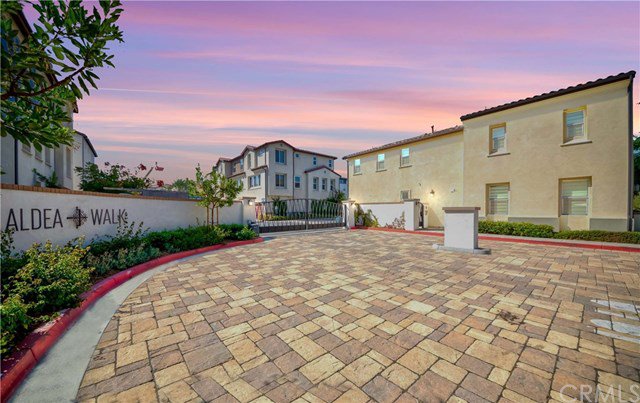8248 Aeris Avenue, Buena Park, CA 90621
- $570,000
- 2
- BD
- 3
- BA
- 1,278
- SqFt
- Sold Price
- $570,000
- List Price
- $558,000
- Closing Date
- Oct 30, 2020
- Status
- CLOSED
- MLS#
- PW20192665
- Year Built
- 2015
- Bedrooms
- 2
- Bathrooms
- 3
- Living Sq. Ft
- 1,278
- Lot Location
- Sprinklers Timer, Sprinkler System, Walkstreet
- Days on Market
- 0
- Property Type
- Condo
- Property Sub Type
- Condominium
- Stories
- Three Or More Levels
- Neighborhood
- Other (Othr)
Property Description
Welcome to Buena Park's most desirable gated community, Aldea Walk. This lovely corner-unit condominium boasts an open concept floor plan that can easily accommodate large friends and family gatherings. This condominium boasts 1,278 square feet of living space, 2 bedrooms, 2.5 bathrooms, a master bedroom with master bathroom, and a separate laundry room upstairs. Your kitchen has a large island with a quartz countertop, stainless steel appliances and commercial grade sink and soft closing cabinets and drawers. A nice size balcony is connected to the dining room and it's ready for summer BBQ. This house features a tankless water heater, energy-efficient HVAC system, dual-pane windows, and engineered laminate wood flooring and recessed lighting throughout the house. The master bedroom is located on the top floor and has a master bathroom with dual-sink and walk-in closet. And the second bedroom also has a good space to set all your bedroom furniture and a private bathroom is also located inside the bedroom. There are a lot more beautiful features in this house and you have to come and see it for yourself. This unit is a must-see so don't miss this great opportunity, it will not last long on the market!
Additional Information
- HOA
- 240
- Frequency
- Monthly
- Association Amenities
- Dog Park, Outdoor Cooking Area, Barbecue, Picnic Area
- Appliances
- Dishwasher, Gas Cooktop, Gas Oven, Gas Water Heater, Range Hood, Self Cleaning Oven, Tankless Water Heater, Vented Exhaust Fan
- Pool Description
- None
- Heat
- Central, Forced Air, Natural Gas
- Cooling
- Yes
- Cooling Description
- Central Air, Electric, ENERGY STAR Qualified Equipment
- View
- Neighborhood
- Exterior Construction
- Stucco, Copper Plumbing
- Garage Spaces Total
- 2
- Sewer
- Public Sewer
- Water
- Public
- School District
- Other
- Interior Features
- Balcony, Open Floorplan, Recessed Lighting, All Bedrooms Up, Walk-In Closet(s)
- Attached Structure
- Attached
- Number Of Units Total
- 65
Listing courtesy of Listing Agent: Jason Kim (jasonkim.realtor@gmail.com) from Listing Office: Realty One Group West.
Listing sold by Jennifer Koo from JK Property Services, Inc
Mortgage Calculator
Based on information from California Regional Multiple Listing Service, Inc. as of . This information is for your personal, non-commercial use and may not be used for any purpose other than to identify prospective properties you may be interested in purchasing. Display of MLS data is usually deemed reliable but is NOT guaranteed accurate by the MLS. Buyers are responsible for verifying the accuracy of all information and should investigate the data themselves or retain appropriate professionals. Information from sources other than the Listing Agent may have been included in the MLS data. Unless otherwise specified in writing, Broker/Agent has not and will not verify any information obtained from other sources. The Broker/Agent providing the information contained herein may or may not have been the Listing and/or Selling Agent.
