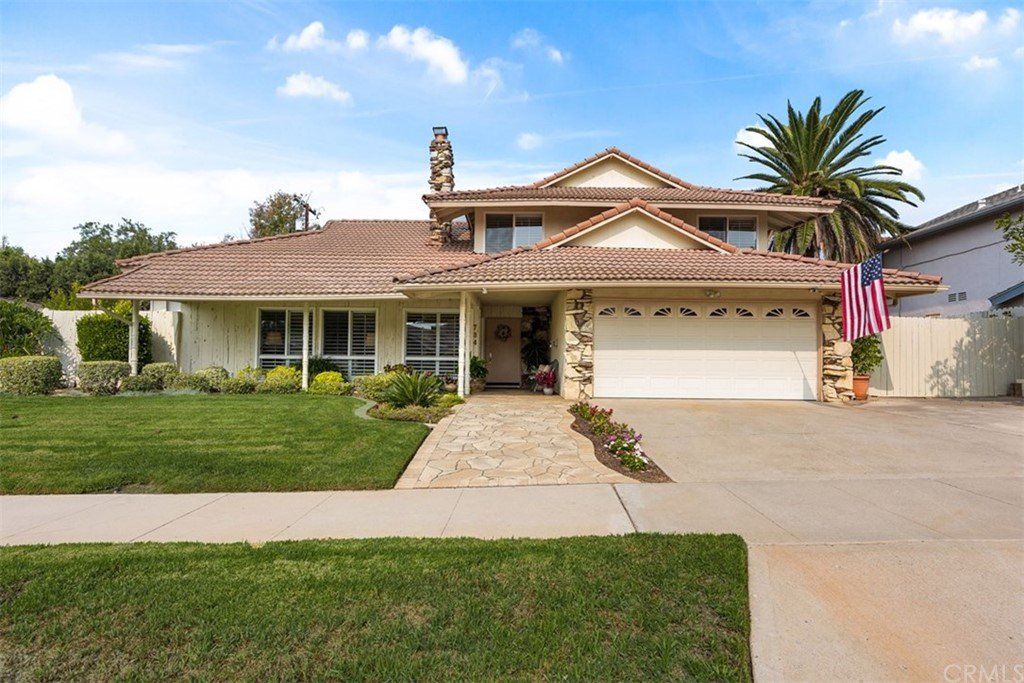734 S Earlham Street, Orange, CA 92869
- $860,000
- 4
- BD
- 3
- BA
- 1,935
- SqFt
- Sold Price
- $860,000
- List Price
- $845,000
- Closing Date
- Nov 09, 2020
- Status
- CLOSED
- MLS#
- PW20192515
- Year Built
- 1962
- Bedrooms
- 4
- Bathrooms
- 3
- Living Sq. Ft
- 1,935
- Lot Size
- 8,400
- Acres
- 0.19
- Lot Location
- Back Yard, Cul-De-Sac, Front Yard, Sprinklers In Rear, Sprinklers In Front, Lawn, Landscaped, Sprinklers Timer, Sprinkler System
- Days on Market
- 6
- Property Type
- Single Family Residential
- Style
- Traditional
- Property Sub Type
- Single Family Residence
- Stories
- Two Levels
- Neighborhood
- Other (Othr)
Property Description
Located at the boundary of Orange and North Tustin, this pool home is on the market after 37 years of this family's great memories inside. Beautifully maintained and lovingly lived in, this warm and inviting home is ready for you now! Step through the quaint front entry into the formal living room and family/dining combo, where rays of sunshine fill the rooms from the outdoors. The updated kitchen offers an informal dining area all while enjoying views of the backyard as well. This split level home offers a master bedroom just a few steps up from the main level which offers walls of closet space, a cozy retreat area and en-suite master bathroom. Up a few more steps and you'll walk onto the upstairs landing, large enough for a home office, children's workspace or even a mini gym. Three nice sized bedrooms are adjacent, with a full hall bathroom to be shared. The private backyard is picturesque with a pool, covered patio area, grass, fruit trees and mature landscaping, and space for storing odds and ends. Other details include direct access to a two car garage, extra large driveway, indoor laundry, a powder bathroom on the main level, a tile roof, and a private location towards the end of the street. A home that is ready for you to move into and decorate to your own tastes.
Additional Information
- Appliances
- Dishwasher, Electric Cooktop, Electric Oven, Disposal, Microwave
- Pool
- Yes
- Pool Description
- Gunite, In Ground, Private
- Fireplace Description
- Living Room
- Heat
- Central, Forced Air
- Cooling
- Yes
- Cooling Description
- Central Air, Whole House Fan
- View
- None
- Exterior Construction
- Stucco
- Patio
- Concrete, Covered
- Roof
- Tile
- Garage Spaces Total
- 2
- Sewer
- Public Sewer
- Water
- Public
- School District
- Orange Unified
- Elementary School
- Jordan
- Middle School
- Santiago
- High School
- El Modena
- Interior Features
- Ceiling Fan(s), Tile Counters, All Bedrooms Up
- Attached Structure
- Detached
- Number Of Units Total
- 1
Listing courtesy of Listing Agent: Kimberly Harvey (kimh@sevengables.com) from Listing Office: Seven Gables Real Estate.
Listing sold by Bobby Rios from First Place Home Realty
Mortgage Calculator
Based on information from California Regional Multiple Listing Service, Inc. as of . This information is for your personal, non-commercial use and may not be used for any purpose other than to identify prospective properties you may be interested in purchasing. Display of MLS data is usually deemed reliable but is NOT guaranteed accurate by the MLS. Buyers are responsible for verifying the accuracy of all information and should investigate the data themselves or retain appropriate professionals. Information from sources other than the Listing Agent may have been included in the MLS data. Unless otherwise specified in writing, Broker/Agent has not and will not verify any information obtained from other sources. The Broker/Agent providing the information contained herein may or may not have been the Listing and/or Selling Agent.
