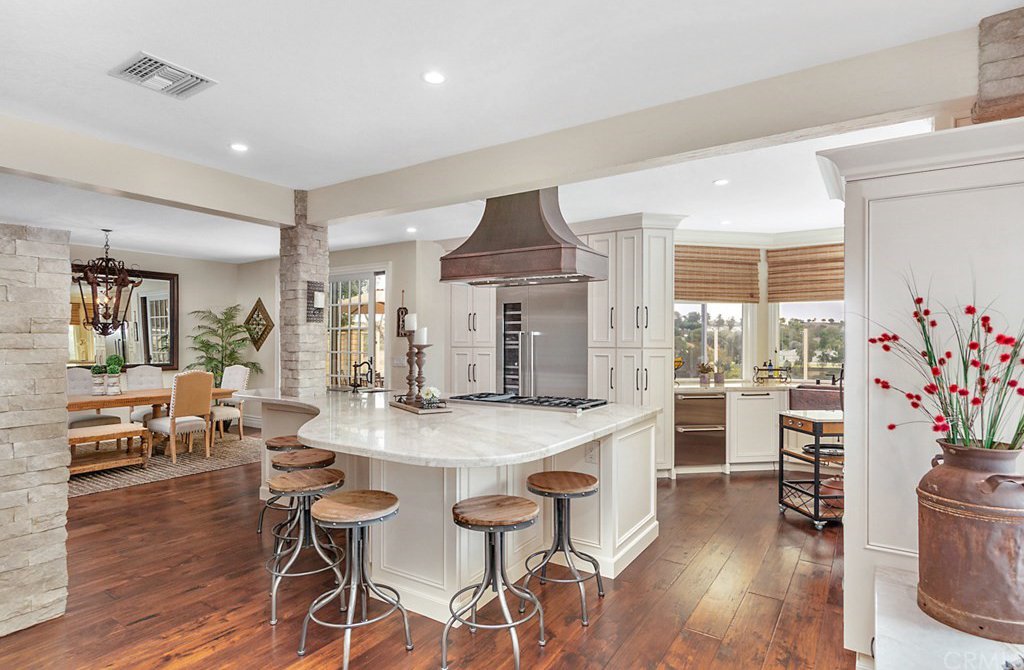28732 Breckenridge Drive, Laguna Niguel, CA 92677
- $1,721,000
- 3
- BD
- 3
- BA
- 3,282
- SqFt
- Sold Price
- $1,721,000
- List Price
- $1,749,000
- Closing Date
- Nov 05, 2020
- Status
- CLOSED
- MLS#
- PW20192463
- Year Built
- 1979
- Bedrooms
- 3
- Bathrooms
- 3
- Living Sq. Ft
- 3,282
- Lot Size
- 7,200
- Acres
- 0.17
- Lot Location
- 0-1 Unit/Acre, Cul-De-Sac, Front Yard, Sprinklers In Rear, Sprinklers In Front, Near Park, Sprinkler System, Yard
- Days on Market
- 31
- Property Type
- Single Family Residential
- Property Sub Type
- Single Family Residence
- Stories
- Two Levels
- Neighborhood
- Rolling Hills (Rhh)
Property Description
Rare opportunity to own at the end of the cul-de-sac in the exclusive gated community of Rolling Hills. Stunning panoramic view of city lights and sunsets! The home has been extensively remodeled and is a 10+, perched on one of the highest hills in the neighborhood. This home has 3 bedrooms + loft + office, and a 3-car garage. Double door entry into the open-concept floor plan w/ vaulted ceilings, natural light, & well-appointed upgrades throughout. This home is an entertainer’s dream with a large saltwater pool, spa and built in BBQ. The gourmet kitchen is sure to inspire the chef in everyone... 48" Thermador range, 30” fridge, 18” wine fridge, 2 dishwashers, copper sinks, copper hood and a 12' island that will seat a crowd makes this the ultimate kitchen. The list continues to include custom cabinetry, Taj Mahal granite counters, tons of storage including an appliance garage. LED lighting throughout the home. Whole house water filtration system and reverse osmosis. The staircase with custom glass will lead you to the second floor featuring the master-ensuite with large walk in closet, Sauna, large private balcony, and soaking tub with views. Large 3 car garage has epoxy flooring, refrigerator, and custom cabinets with lots of storage. Rolling Hills has a private 5 acre park with pools, tennis courts, basketball courts and walking trails. The home is perfectly located within minutes to shopping, restaurants, schools, and world class beaches. Close access to the 73 & 5 Fwy.
Additional Information
- HOA
- 192
- Frequency
- Monthly
- Association Amenities
- Clubhouse, Sport Court, Maintenance Grounds, Management, Barbecue, Picnic Area, Playground, Pool, Spa/Hot Tub, Security, Tennis Court(s)
- Appliances
- Dishwasher, Freezer, Gas Oven, Gas Range, Refrigerator, Range Hood, Water Purifier
- Pool
- Yes
- Pool Description
- Above Ground, Community, Gas Heat, Heated, In Ground, Private, Salt Water, Association
- Fireplace Description
- Family Room, Gas, Wood Burning
- Heat
- Central
- Cooling
- Yes
- Cooling Description
- Central Air, Electric
- View
- City Lights, Hills, Mountain(s), Panoramic
- Roof
- Concrete
- Garage Spaces Total
- 3
- Sewer
- Public Sewer
- Water
- Public
- School District
- Capistrano Unified
- Interior Features
- All Bedrooms Up, Loft, Walk-In Closet(s)
- Attached Structure
- Detached
- Number Of Units Total
- 1
Listing courtesy of Listing Agent: Nicholas Wolfs (nick@sunsetpacificrealestate.com) from Listing Office: Sunset Pacific Real Estate Inc..
Listing sold by Monique Saia from Berkshire Hathaway HomeService
Mortgage Calculator
Based on information from California Regional Multiple Listing Service, Inc. as of . This information is for your personal, non-commercial use and may not be used for any purpose other than to identify prospective properties you may be interested in purchasing. Display of MLS data is usually deemed reliable but is NOT guaranteed accurate by the MLS. Buyers are responsible for verifying the accuracy of all information and should investigate the data themselves or retain appropriate professionals. Information from sources other than the Listing Agent may have been included in the MLS data. Unless otherwise specified in writing, Broker/Agent has not and will not verify any information obtained from other sources. The Broker/Agent providing the information contained herein may or may not have been the Listing and/or Selling Agent.
