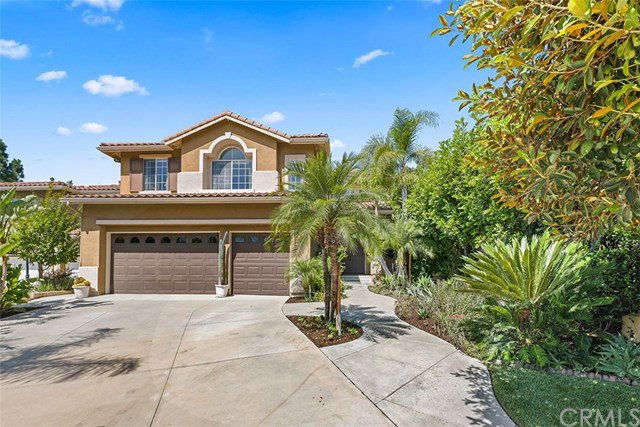10950 Phillips Street, Tustin, CA 92782
- $1,200,000
- 4
- BD
- 3
- BA
- 3,001
- SqFt
- Sold Price
- $1,200,000
- List Price
- $1,275,000
- Closing Date
- Nov 30, 2020
- Status
- CLOSED
- MLS#
- PW20192145
- Year Built
- 1997
- Bedrooms
- 4
- Bathrooms
- 3
- Living Sq. Ft
- 3,001
- Lot Size
- 6,468
- Acres
- 0.15
- Lot Location
- Front Yard, Landscaped, Sloped Up, Yard
- Days on Market
- 6
- Property Type
- Single Family Residential
- Style
- Mediterranean
- Property Sub Type
- Single Family Residence
- Stories
- Two Levels
- Neighborhood
- El Dorado (Eldo)
Property Description
Rare opportunity in the highly sought-after gated community of El Dorado. Gorgeous home, largest floorplan in the community, located in a quiet interior location, is a canvas waiting for your personal touch. Upon arriving at the double door entry, you are greeted by dramatic cathedral ceilings, two story windows in the formal living and dining room and an impressive open staircase. The spacious kitchen with center island provides ample counter space, storage and room for an eat-in kitchen table. The adjoining family room with fireplace enjoys plentiful natural light and peaceful views of your private outdoor space backing to Peter's Canyon. A downstairs bedroom and bathroom with shower is perfect for guests. On the second level, double doors lead to the huge master bedroom, boasting a separate retreat area with gas fireplace. The master bath is the perfect place to unwind with its separate soaking tub and shower, double vanities and walk-in closet with organizers. Upstairs you’ll also find two additional bedrooms and a Bonus Room perfect for playroom, office, or gym, another full bath with double sinks, and linen closet. Other highlights: seperate laundry room, recessed lighting, 3-car garage, low Mello Roos, steps to hiking trails and highly rated schools: Peter's Canyon Elem & Pioneer Middle. Minutes drive to Beckman HS, toll roads, 5-Fwy, golf course and shopping/dining at the Market Place. Come see the difference great location makes!
Additional Information
- HOA
- 210
- Frequency
- Monthly
- Association Amenities
- Controlled Access, Maintenance Grounds, Outdoor Cooking Area, Barbecue, Picnic Area, Playground, Pool, Spa/Hot Tub
- Appliances
- Built-In Range, Dishwasher, Electric Oven, Gas Cooktop, Disposal, Gas Water Heater, Microwave, Range Hood
- Pool Description
- Community, In Ground, Association
- Fireplace Description
- Family Room, Master Bedroom
- Heat
- Central, Forced Air
- Cooling
- Yes
- Cooling Description
- Central Air, Dual
- View
- Canyon
- Exterior Construction
- Drywall, Stucco
- Roof
- Concrete
- Garage Spaces Total
- 3
- Sewer
- Public Sewer
- Water
- Public
- School District
- Tustin Unified
- Elementary School
- Peters Canyon
- Middle School
- Pioneer
- High School
- Beckman
- Interior Features
- Cathedral Ceiling(s), High Ceilings, Open Floorplan, Recessed Lighting, Solid Surface Counters, Two Story Ceilings, Bedroom on Main Level, Walk-In Closet(s)
- Attached Structure
- Detached
- Number Of Units Total
- 170
Listing courtesy of Listing Agent: Gabriela Dell (gabriela.dell@gmail.com) from Listing Office: THE brokeredge.
Listing sold by Gabriela Dell from THE brokeredge
Mortgage Calculator
Based on information from California Regional Multiple Listing Service, Inc. as of . This information is for your personal, non-commercial use and may not be used for any purpose other than to identify prospective properties you may be interested in purchasing. Display of MLS data is usually deemed reliable but is NOT guaranteed accurate by the MLS. Buyers are responsible for verifying the accuracy of all information and should investigate the data themselves or retain appropriate professionals. Information from sources other than the Listing Agent may have been included in the MLS data. Unless otherwise specified in writing, Broker/Agent has not and will not verify any information obtained from other sources. The Broker/Agent providing the information contained herein may or may not have been the Listing and/or Selling Agent.
