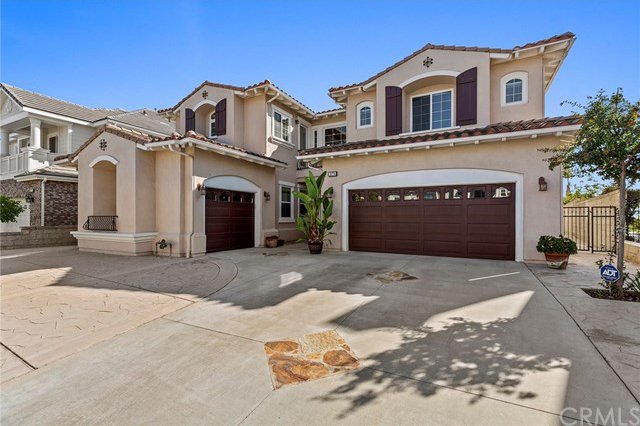18774 Pimlico Terrace, Yorba Linda, CA 92886
- $1,880,000
- 5
- BD
- 6
- BA
- 4,909
- SqFt
- Sold Price
- $1,880,000
- List Price
- $1,898,888
- Closing Date
- Oct 20, 2020
- Status
- CLOSED
- MLS#
- PW20192030
- Year Built
- 2005
- Bedrooms
- 5
- Bathrooms
- 6
- Living Sq. Ft
- 4,909
- Lot Size
- 8,808
- Acres
- 0.20
- Lot Location
- Back Yard, Cul-De-Sac, Front Yard, Sprinklers In Front, Landscaped, Level, Paved, Sprinklers Timer, Sprinkler System, Street Level
- Days on Market
- 7
- Property Type
- Single Family Residential
- Style
- Mediterranean, Patio Home
- Property Sub Type
- Single Family Residence
- Stories
- Two Levels
Property Description
Stunning Mediterranean Masterpiece in the highly sought after Saratoga tract of Vista Del Verde! This luxury Beverly model is the largest floorplan & is beautifully updated with over $200,000 in upgrades! Immaculately maintained, and sits on almost 1/4 of an acre! Entertainers will delight in the clean, crisp hardscape that greets them in the front and continues to dazzle in the backyard with breathtaking views clear to Catalina! No need to leave anyone off the guest list with a yard this huge, boasting a covered patio, built in bar and perfectly appointed common areas that allow for everyone to enjoy the amazing views! Step inside your breathtaking two story entryway with dramatic staircase, exquisite chandelier and open floorplan with brand new marble flooring! Entertaining does not end even inside with HUGE updated kitchen with white quartz countertops/island, new custom cabinetry and Kitchen-Aid stainless appliances! Enter your oversized family room, overlooking outdoor living space & amazing views. Formal dining room with wainscoted walls, elegant living room with second fireplace and stately study add to the glamour of the home. With FIVE ensuite bedrooms, one of which is on the first floor, and a Master Suite complete with retreat, fireplace, his/her walk-in closets, marble lined walk in shower & jacuzzi, everyday is spa day! Located on a quiet cul de sac street, zoned for Yorba Linda HS, and minutes from the new Town Centre this large family home is a dream come true!
Additional Information
- Appliances
- Built-In Range, Convection Oven, Double Oven, Dishwasher, Freezer, Gas Cooktop, Disposal, Gas Oven, Gas Water Heater, Microwave, Refrigerator, Range Hood, Self Cleaning Oven, Water Softener, Vented Exhaust Fan, Water To Refrigerator, Water Heater, Warming Drawer, Water Purifier
- Pool Description
- None
- Fireplace Description
- Family Room, Gas, Gas Starter, Living Room, Master Bedroom, Multi-Sided
- Heat
- Central, Forced Air, Fireplace(s), Natural Gas, Zoned
- Cooling
- Yes
- Cooling Description
- Central Air, Dual, Electric, Whole House Fan
- View
- Hills, Mountain(s), Neighborhood, Ocean, Panoramic, Trees/Woods
- Exterior Construction
- Drywall, Flagstone, Concrete, Stone, Stucco, Copper Plumbing
- Patio
- Concrete, Covered, Open, Patio, Stone
- Roof
- Spanish Tile
- Garage Spaces Total
- 3
- Sewer
- Public Sewer
- Water
- Public
- School District
- Placentia-Yorba Linda Unified
- High School
- Yorba Linda
- Interior Features
- Beamed Ceilings, Built-in Features, Balcony, Block Walls, Chair Rail, Ceiling Fan(s), Ceramic Counters, Crown Molding, Cathedral Ceiling(s), Granite Counters, High Ceilings, In-Law Floorplan, Open Floorplan, Pantry, Paneling/Wainscoting, Stone Counters, Recessed Lighting, Storage, Tile Counters, Two Story Ceilings, Unfurnished
- Attached Structure
- Detached
- Number Of Units Total
- 1
Listing courtesy of Listing Agent: Lara Tooma (laratooma@firstteam.com) from Listing Office: First Team Real Estate.
Listing sold by William Chou from Lucky Real Estate
Mortgage Calculator
Based on information from California Regional Multiple Listing Service, Inc. as of . This information is for your personal, non-commercial use and may not be used for any purpose other than to identify prospective properties you may be interested in purchasing. Display of MLS data is usually deemed reliable but is NOT guaranteed accurate by the MLS. Buyers are responsible for verifying the accuracy of all information and should investigate the data themselves or retain appropriate professionals. Information from sources other than the Listing Agent may have been included in the MLS data. Unless otherwise specified in writing, Broker/Agent has not and will not verify any information obtained from other sources. The Broker/Agent providing the information contained herein may or may not have been the Listing and/or Selling Agent.
