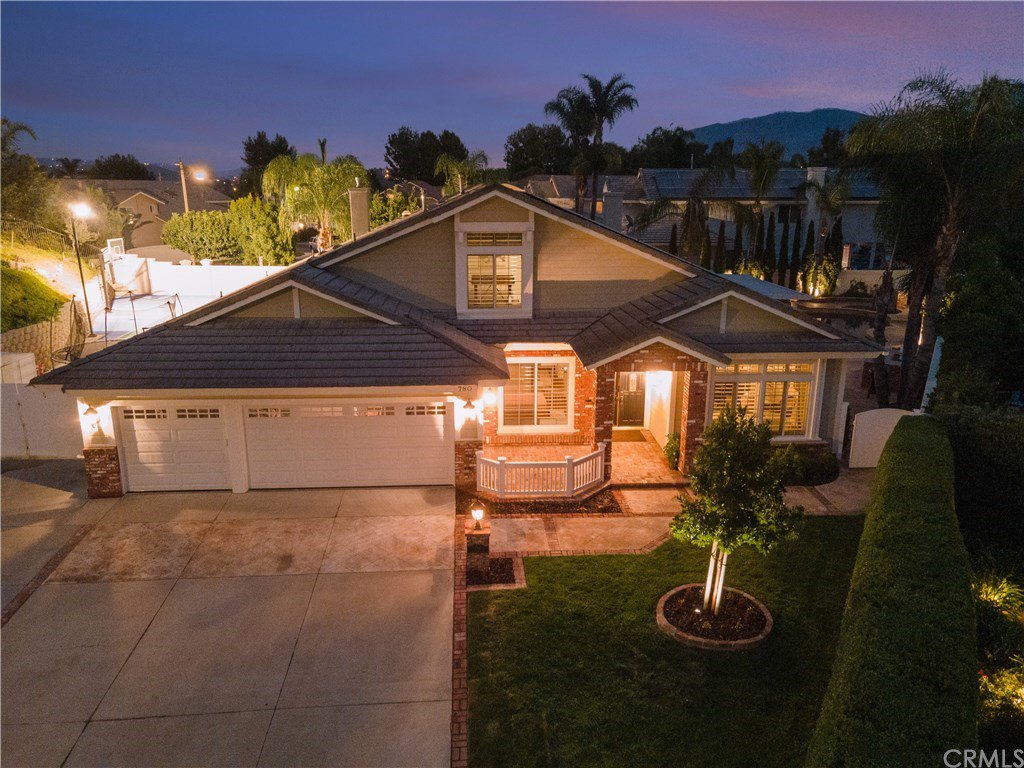780 S Dove Tree Lane, Anaheim Hills, CA 92808
- $1,470,000
- 5
- BD
- 3
- BA
- 3,640
- SqFt
- Sold Price
- $1,470,000
- List Price
- $1,488,000
- Closing Date
- Jan 29, 2021
- Status
- CLOSED
- MLS#
- PW20189843
- Year Built
- 1993
- Bedrooms
- 5
- Bathrooms
- 3
- Living Sq. Ft
- 3,640
- Lot Size
- 14,300
- Acres
- 0.33
- Lot Location
- 0-1 Unit/Acre, Back Yard, Cul-De-Sac, Front Yard, Sprinklers In Rear, Sprinklers In Front, Irregular Lot, Lawn, Landscaped, Level, Ranch, Steep Slope, Sprinklers Timer, Sprinklers On Side, Sprinkler System, Value In Land, Yard
- Days on Market
- 78
- Property Type
- Single Family Residential
- Style
- Ranch
- Property Sub Type
- Single Family Residence
- Stories
- One Level, Two Levels
- Neighborhood
- Other (Othr)
Property Description
Family Entertainer’s Delight! Prestigious Belsomet gate guarded community w 24/7 security, end of cul-de-sac, oversized driveway, impeccably landscaped, sought-after ranch-style w bonus private room loft & closet, 3-car garage w charging station, double gates for low profile recreational storage, 48 energy efficient solar panels, double door entry, hardwood floors and travertine throughout, vaulted ceilings & crown molding throughout. Movie-room w 6 theatre chairs & 133” screen. Spacious gourmet open skylight kitchen w island, stainless steel appliances, gas cooktop w double oven, granite countertops, custom cherry wood cabinets, 3-sided gas fireplace. Enormous master bedroom w retreat & another 3-sided gas fireplace leads to bath w double vanity, oval jetted tub, glass enclosed shower & spacious walk-in closet w vaulted ceilings. Skylighted hallway. Other sizeable bedrooms w Jack & Jill bathroom & oversized closets w mirrored wardrobes & ceiling fans. Laundry room w sink. Spectacularly lit backyard includes trampoline, lighted basketball court, 4-hole putting green, beautifully designed pool & spa w firepit & custom built-in BBQ. Pristine move-in ready! Will not last!
Additional Information
- HOA
- 365
- Frequency
- Monthly
- Association Amenities
- Call for Rules, Controlled Access, Maintenance Grounds, Guard, Security
- Other Buildings
- Shed(s)
- Appliances
- Barbecue, Double Oven, Dishwasher, Electric Oven, Gas Cooktop, Disposal, Gas Water Heater, Ice Maker, Microwave, Refrigerator, Self Cleaning Oven, Trash Compactor, Water Heater
- Pool
- Yes
- Pool Description
- Gunite, Gas Heat, Heated Passively, Heated, In Ground, Pebble, Private, Solar Heat, Waterfall
- Fireplace Description
- Dining Room, Family Room, Fire Pit, Free Standing, Gas, Gas Starter, Master Bedroom
- Heat
- Central, Forced Air
- Cooling
- Yes
- Cooling Description
- Central Air, Dual, Zoned
- View
- Peek-A-Boo
- Exterior Construction
- Brick, Stucco, Copper Plumbing
- Patio
- Concrete, Covered, Front Porch, Open, Patio
- Garage Spaces Total
- 3
- Sewer
- Public Sewer, Sewer Tap Paid
- Water
- Public
- School District
- Orange Unified
- Elementary School
- Canyon Rim
- Middle School
- El Rancho Charter
- High School
- Canyon
- Interior Features
- Built-in Features, Ceiling Fan(s), Crown Molding, Cathedral Ceiling(s), Granite Counters, High Ceilings, Open Floorplan, Pull Down Attic Stairs, Stone Counters, Recessed Lighting, Storage, Wired for Sound, Bedroom on Main Level, Jack and Jill Bath, Main Level Master, Walk-In Closet(s)
- Attached Structure
- Detached
- Number Of Units Total
- 1
Listing courtesy of Listing Agent: Steven McKay (mckayz@msn.com) from Listing Office: McKay & Associates Realty.
Listing sold by Jenny Wu from ReMax 2000 Realty
Mortgage Calculator
Based on information from California Regional Multiple Listing Service, Inc. as of . This information is for your personal, non-commercial use and may not be used for any purpose other than to identify prospective properties you may be interested in purchasing. Display of MLS data is usually deemed reliable but is NOT guaranteed accurate by the MLS. Buyers are responsible for verifying the accuracy of all information and should investigate the data themselves or retain appropriate professionals. Information from sources other than the Listing Agent may have been included in the MLS data. Unless otherwise specified in writing, Broker/Agent has not and will not verify any information obtained from other sources. The Broker/Agent providing the information contained herein may or may not have been the Listing and/or Selling Agent.
