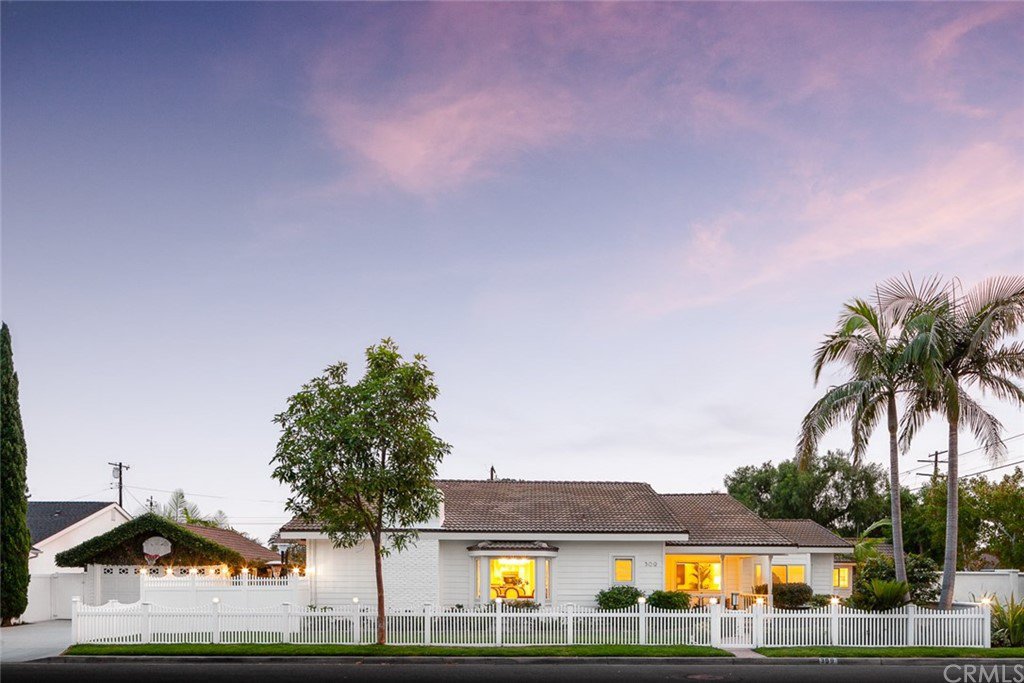309 Walnut Street, Costa Mesa, CA 92627
- $1,900,000
- 3
- BD
- 3
- BA
- 2,500
- SqFt
- Sold Price
- $1,900,000
- List Price
- $1,695,000
- Closing Date
- Nov 10, 2020
- Status
- CLOSED
- MLS#
- PW20189403
- Year Built
- 1924
- Bedrooms
- 3
- Bathrooms
- 3
- Living Sq. Ft
- 2,500
- Lot Size
- 7,920
- Acres
- 0.18
- Lot Location
- Back Yard, Corner Lot, Front Yard, Lawn, Landscaped, Sprinkler System, Yard
- Days on Market
- 0
- Property Type
- Single Family Residential
- Style
- Craftsman, Traditional
- Property Sub Type
- Single Family Residence
- Stories
- One Level
- Neighborhood
- Eastside South (Escm)
Property Description
Ideally located in Eastside Costa Mesa on a corner lot, this turnkey residence offers fine attention to detail and quality craftsmanship. An extensive remodel was thoughtfully completed in 2015, combining Classic Craftsman details with contemporary upgrades. The versatile floor plan allows an effortless flow for entertaining, while still defining each space. The kitchen features Portugese Marble countertops, a top-of-the-line Thermador stainless steel appliance suite, surrounding a large island that easily seats five. Among the many upgrades, this home features wide plank Duchateau wood floors, Restoration Hardware lighting, as well as built in sound system, newer AC/furnace and paint. The sprawling master suite with walk-in closet, ensuite bathroom, and French doors to the backyard is positioned perfectly for peace and quiet. 2 additional bedrooms with a full bathroom, as well as a guest powder room complete this home. Surrounded by the quintessential white picket fence, the yard expresses a thoughtful use of space with full built in BBQ Kitchen and dining area with auto sun shades, lounge area with fire pit, oversized spa with waterfall, dog run, and lush manicured lawn and landscaping with multiple fountains. In addition to the main house, there is a detached office ideal for any work-from-home needs. Located in the award-winning Newport Mesa school district, minutes from world-class dining and shopping, and a short drive to all Orange County has to offer. Welcome Home!
Additional Information
- Other Buildings
- Guest House
- Appliances
- 6 Burner Stove, Barbecue, Double Oven, Dishwasher, Disposal, Gas Oven, Gas Range, Microwave, Refrigerator, Range Hood, Water Heater
- Pool Description
- None
- Fireplace Description
- Living Room
- Heat
- Central
- Cooling
- Yes
- Cooling Description
- Central Air
- View
- Neighborhood
- Patio
- Rear Porch, Covered, Front Porch
- Garage Spaces Total
- 2
- Sewer
- Public Sewer
- Water
- Public
- School District
- Newport Mesa Unified
- Elementary School
- Woodland/Kaiser
- Middle School
- Ensign
- High School
- Newport Harbor
- Interior Features
- Ceiling Fan(s), High Ceilings, Stone Counters, Recessed Lighting, Storage, All Bedrooms Down, Main Level Master, Walk-In Closet(s)
- Attached Structure
- Detached
- Number Of Units Total
- 1
Listing courtesy of Listing Agent: Keven Stirdivant (ks@kaserealestate.com) from Listing Office: Kase Real Estate.
Listing sold by Justin Green from Harcourts Prime Properties
Mortgage Calculator
Based on information from California Regional Multiple Listing Service, Inc. as of . This information is for your personal, non-commercial use and may not be used for any purpose other than to identify prospective properties you may be interested in purchasing. Display of MLS data is usually deemed reliable but is NOT guaranteed accurate by the MLS. Buyers are responsible for verifying the accuracy of all information and should investigate the data themselves or retain appropriate professionals. Information from sources other than the Listing Agent may have been included in the MLS data. Unless otherwise specified in writing, Broker/Agent has not and will not verify any information obtained from other sources. The Broker/Agent providing the information contained herein may or may not have been the Listing and/or Selling Agent.
