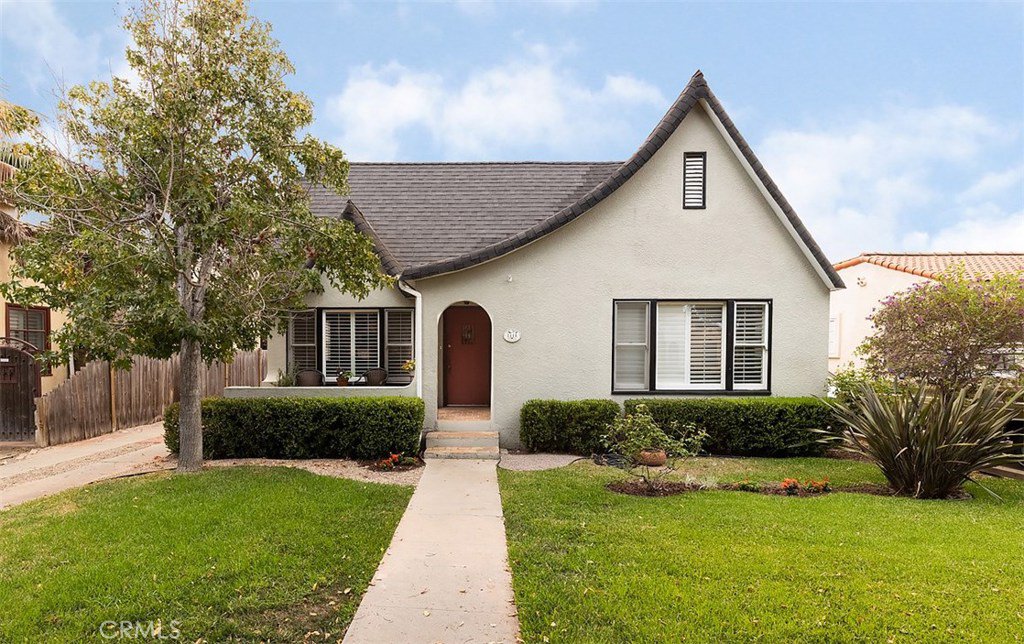1114 S Birch Street, Santa Ana, CA 92707
- $735,000
- 4
- BD
- 2
- BA
- 1,724
- SqFt
- Sold Price
- $735,000
- List Price
- $689,000
- Closing Date
- Nov 04, 2020
- Status
- CLOSED
- MLS#
- PW20188460
- Year Built
- 1925
- Bedrooms
- 4
- Bathrooms
- 2
- Living Sq. Ft
- 1,724
- Lot Size
- 8,250
- Acres
- 0.19
- Lot Location
- Back Yard, Front Yard, Garden, Yard
- Days on Market
- 10
- Property Type
- Single Family Residential
- Style
- Custom, Tudor
- Property Sub Type
- Single Family Residence
- Stories
- One Level
- Neighborhood
- Other (Othr)
Property Description
In Historic Wilshire Square sits this stunning English Tudor on an over-sized lot, a gardeners dream home that any family would love! The charming curbside approach boasts a meticulously manicured yard, inviting entryway, and a cozy porch perfect for welcoming guests. Hardwood floors and archways meet your eye as you enter a spacious living room featuring a unique barrel ceiling, vintage wood trim, and a wall of windows filling the area with natural light. Flowing from the living room you enter a well-appointed dining room perfect for family meals or entertaining complete with upgraded molding, a coved, tray ceiling, large windows and a French door. Enjoy making meals in the spacious kitchen featuring beautiful granite countertops, gas range, and plenty of storage and counter space. The kitchen area leads through gorgeous double French doors to a large, covered deck overlooking the lush backyard, perfect for entertaining and relaxation! 4 spacious bedrooms and 2 baths, including the Master bedroom suite featuring walk-in closet, beautifully upgraded private bathroom with double sinks and oversized shower, and French doors that lead out to the vast backyard where you can enjoy the scents of fruit trees: meyer lemon, navel orange, guava, and a huge avocado! Ongoing upgrades include plantation shutters, whole house fan, central HVAC, updated electrical, updated plumbing, new electrical panel and Nest thermostat. Located close to DTSA & Artist Village and South Coast Plaza.
Additional Information
- Appliances
- Free-Standing Range, Gas Range
- Pool Description
- None
- Heat
- Central
- Cooling
- Yes
- Cooling Description
- Central Air
- View
- None
- Patio
- Rear Porch, Deck, Front Porch, Open, Patio, Porch
- Roof
- Composition
- Garage Spaces Total
- 2
- Sewer
- Public Sewer
- Water
- Public
- School District
- Santa Ana Unified
- Interior Features
- Tray Ceiling(s), Ceiling Fan(s), Crown Molding, Granite Counters, Recessed Lighting, All Bedrooms Down, Bedroom on Main Level, Main Level Master, Walk-In Closet(s)
- Attached Structure
- Detached
- Number Of Units Total
- 1
Listing courtesy of Listing Agent: Sandra DeAngelis (Sandy@HistoricHomes.com) from Listing Office: Seven Gables Real Estate.
Listing sold by Chris Lum from Re/Max College Park Realty
Mortgage Calculator
Based on information from California Regional Multiple Listing Service, Inc. as of . This information is for your personal, non-commercial use and may not be used for any purpose other than to identify prospective properties you may be interested in purchasing. Display of MLS data is usually deemed reliable but is NOT guaranteed accurate by the MLS. Buyers are responsible for verifying the accuracy of all information and should investigate the data themselves or retain appropriate professionals. Information from sources other than the Listing Agent may have been included in the MLS data. Unless otherwise specified in writing, Broker/Agent has not and will not verify any information obtained from other sources. The Broker/Agent providing the information contained herein may or may not have been the Listing and/or Selling Agent.
