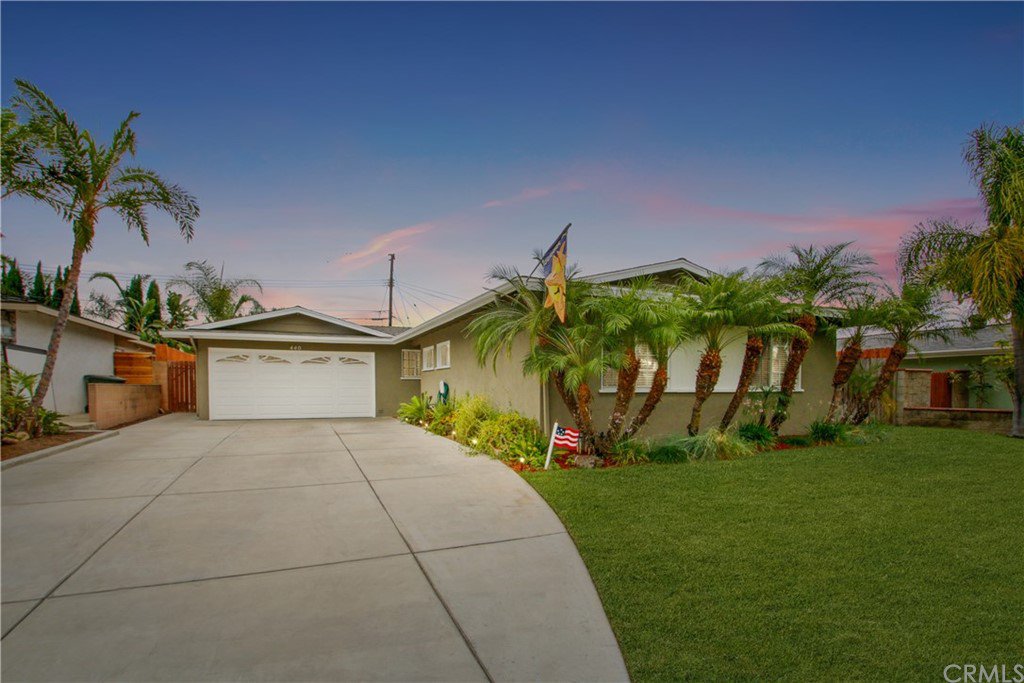440 Rye Circle, La Habra, CA 90631
- $675,000
- 3
- BD
- 2
- BA
- 1,166
- SqFt
- Sold Price
- $675,000
- List Price
- $674,999
- Closing Date
- Oct 20, 2020
- Status
- CLOSED
- MLS#
- PW20188312
- Year Built
- 1956
- Bedrooms
- 3
- Bathrooms
- 2
- Living Sq. Ft
- 1,166
- Lot Size
- 6,180
- Acres
- 0.14
- Lot Location
- Cul-De-Sac
- Days on Market
- 11
- Property Type
- Single Family Residential
- Style
- Mid-Century Modern
- Property Sub Type
- Single Family Residence
- Stories
- One Level
- Neighborhood
- Other (Othr)
Property Description
Welcome Home to Newly Remodeled, Summer Ready 440 Rye Circle Nestled in Quiet Cul De Sac of La Habra! Tremendous Pride of Ownership is unmistakable when you enter this beautiful home with Countless upgrades. As you walk through the front door you will find an open floor plan that allows the living room, dining room & kitchen to flow seamlessly for family gatherings or entertaining. Updated Kitchen, Cabinets, Quartz Counter Tops, Stainless Steel Appliances, Recessed LED Lighting, newer tile flooring, sliding glass doors, New Reverse Osmosis System and Water Softener. The master bedroom is large with ample closet space and a cooling ceiling fan. The two additional bedrooms are also large with ample closet space and ceiling fans. There are two fully remodeled bathrooms - the large bath is like your own personal spa with a jetted soaking tub, separate walk-in shower with rimless glass doors and a large vanity with granite counter tops. Enjoy a park-like backyard with Above Ground Pool for the kids and outdoor Jacuzzi, an expansive covered patio to extend your living area outdoors, which includes being pre-wired for your big screen and cooling ceiling fans. There's also lots of grass to play or relax and ample planter space. Other upgrades include dual pane windows and a new Tankless hot water system, Recently Painted home inside and out. Highly desired location situated near Shopping, Dining, Entertainment, Parks and convenient freeway access. Summer Move in Ready!
Additional Information
- Other Buildings
- Storage
- Appliances
- Dishwasher, Disposal, Water Softener, Tankless Water Heater
- Pool
- Yes
- Pool Description
- Above Ground, Private
- Heat
- Forced Air
- Cooling
- Yes
- Cooling Description
- Central Air, Dual, High Efficiency, Whole House Fan, Wall/Window Unit(s)
- View
- None
- Patio
- Concrete, Covered
- Garage Spaces Total
- 2
- Sewer
- Public Sewer
- Water
- Public
- School District
- Fullerton Joint Union High
- Interior Features
- Ceiling Fan(s), Crown Molding, Open Floorplan, Bedroom on Main Level, Main Level Master
- Attached Structure
- Detached
- Number Of Units Total
- 1
Listing courtesy of Listing Agent: Noel Valdez (l7nxnoel@gmail.com) from Listing Office: Keller Williams Pacific Estates La Mirada.
Listing sold by Lorenzo Armendariz from Keller Williams Pacific Estate
Mortgage Calculator
Based on information from California Regional Multiple Listing Service, Inc. as of . This information is for your personal, non-commercial use and may not be used for any purpose other than to identify prospective properties you may be interested in purchasing. Display of MLS data is usually deemed reliable but is NOT guaranteed accurate by the MLS. Buyers are responsible for verifying the accuracy of all information and should investigate the data themselves or retain appropriate professionals. Information from sources other than the Listing Agent may have been included in the MLS data. Unless otherwise specified in writing, Broker/Agent has not and will not verify any information obtained from other sources. The Broker/Agent providing the information contained herein may or may not have been the Listing and/or Selling Agent.
